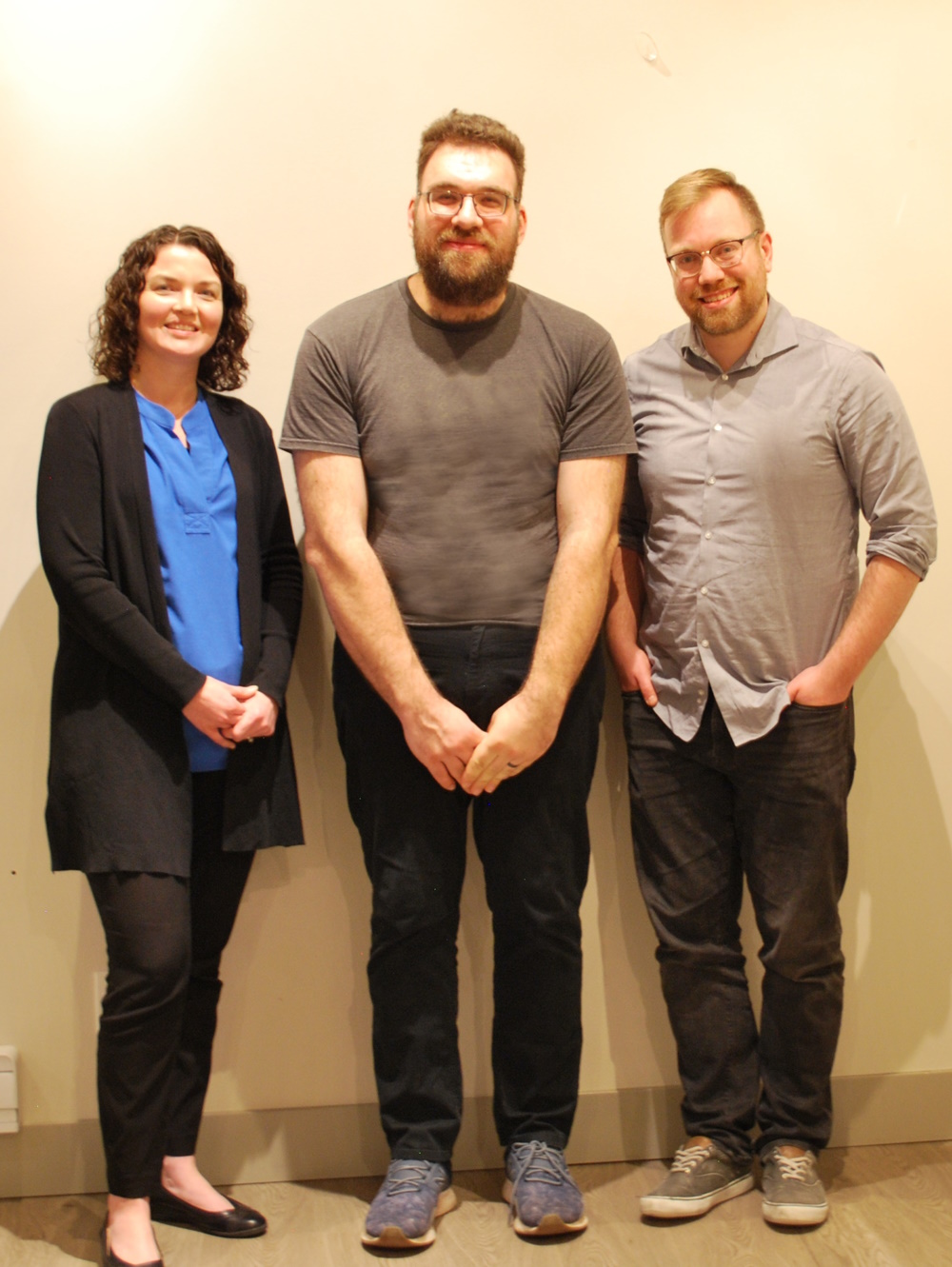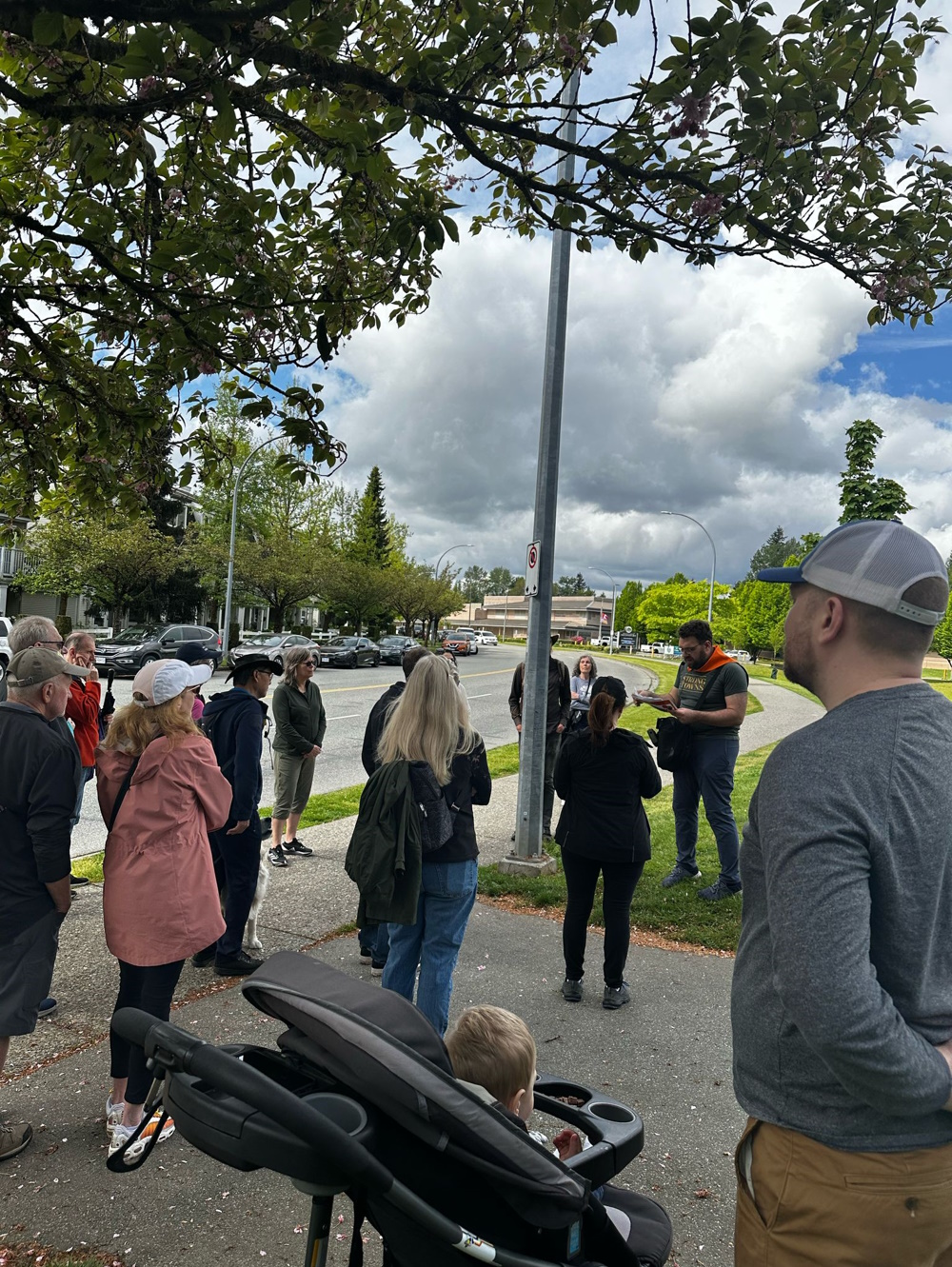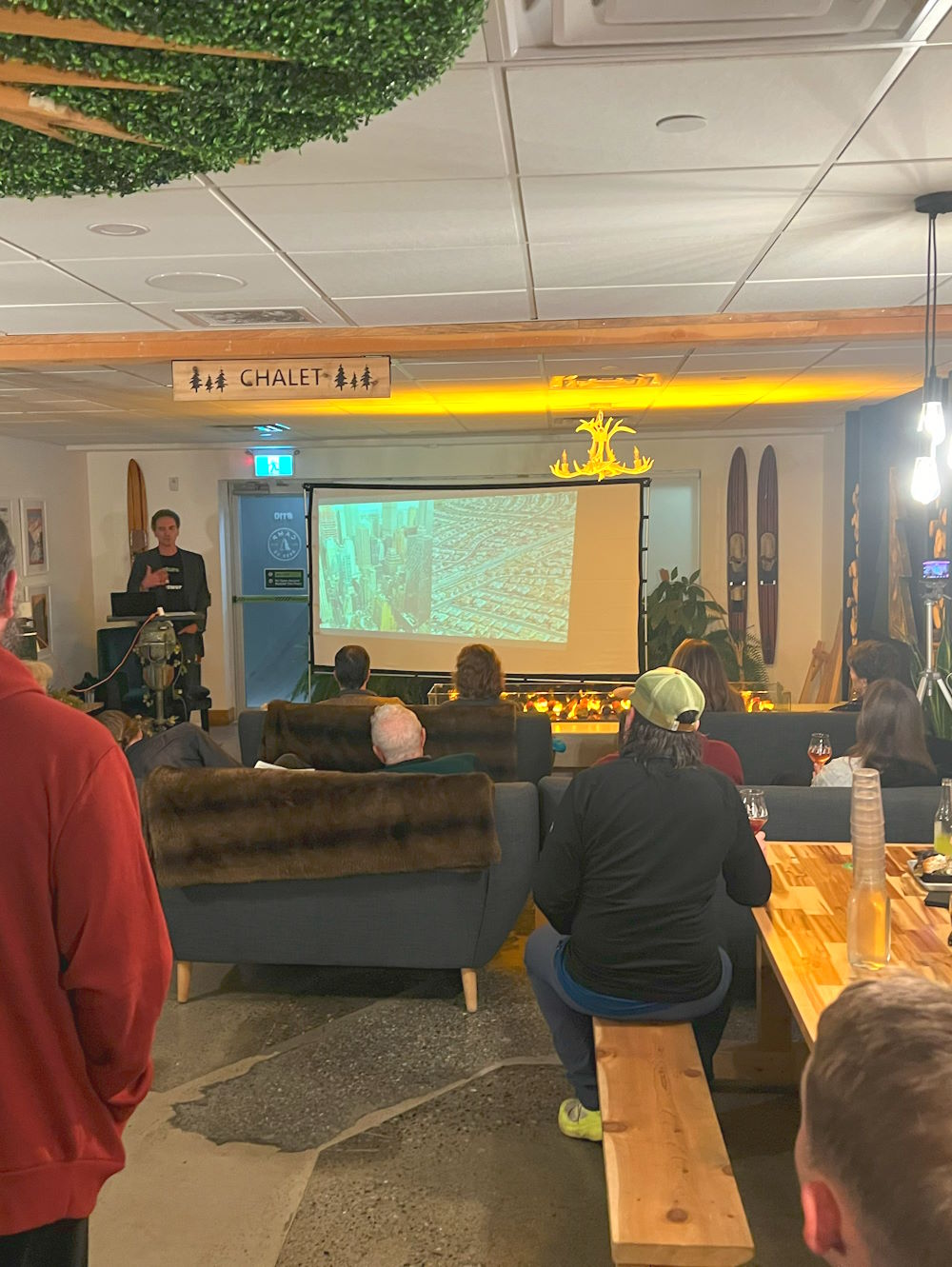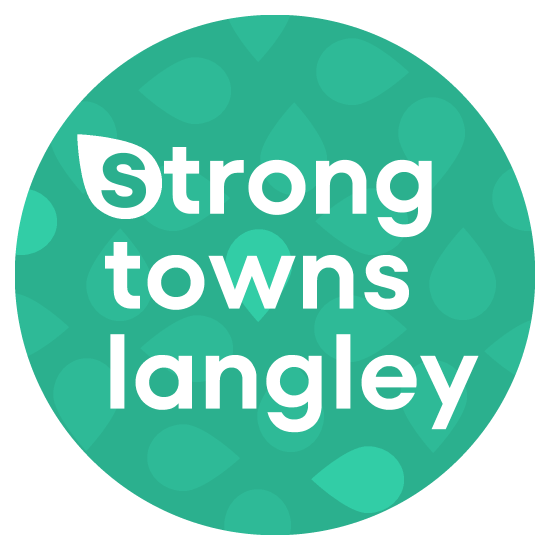This Town PROVES We Can Still Build Beautiful Cities
Origins & Development
In the 1990s, the Netherlands launched the "VINEX" program (Vierde Nota Ruimtelijke Ordening Extra, or Fourth Memorandum on Spatial Planning Extra), a nationwide initiative released in 1991 that strategically designated sites for delivering housing nationally over the long-term . This policy aimed to accommodate the increasing population of the Netherlands while protecting open areas by concent rating development near existing town centers. Communities like Houten-Zuid and Brandevoort were both designated as VINEX locations under this program.
While most VINEX developments resulted in conventional suburban layouts, Brandevoort took a radical departure by embracing traditional urban design principles. Where other VINEX communities like Houten-Zuid focused on innovative transportation planning and car-free design, Brandevoort chose to explore how historical architectural and urban patterns could be adapted for contemporary living. The project began around 1998, with construction continuing into the 2020s.
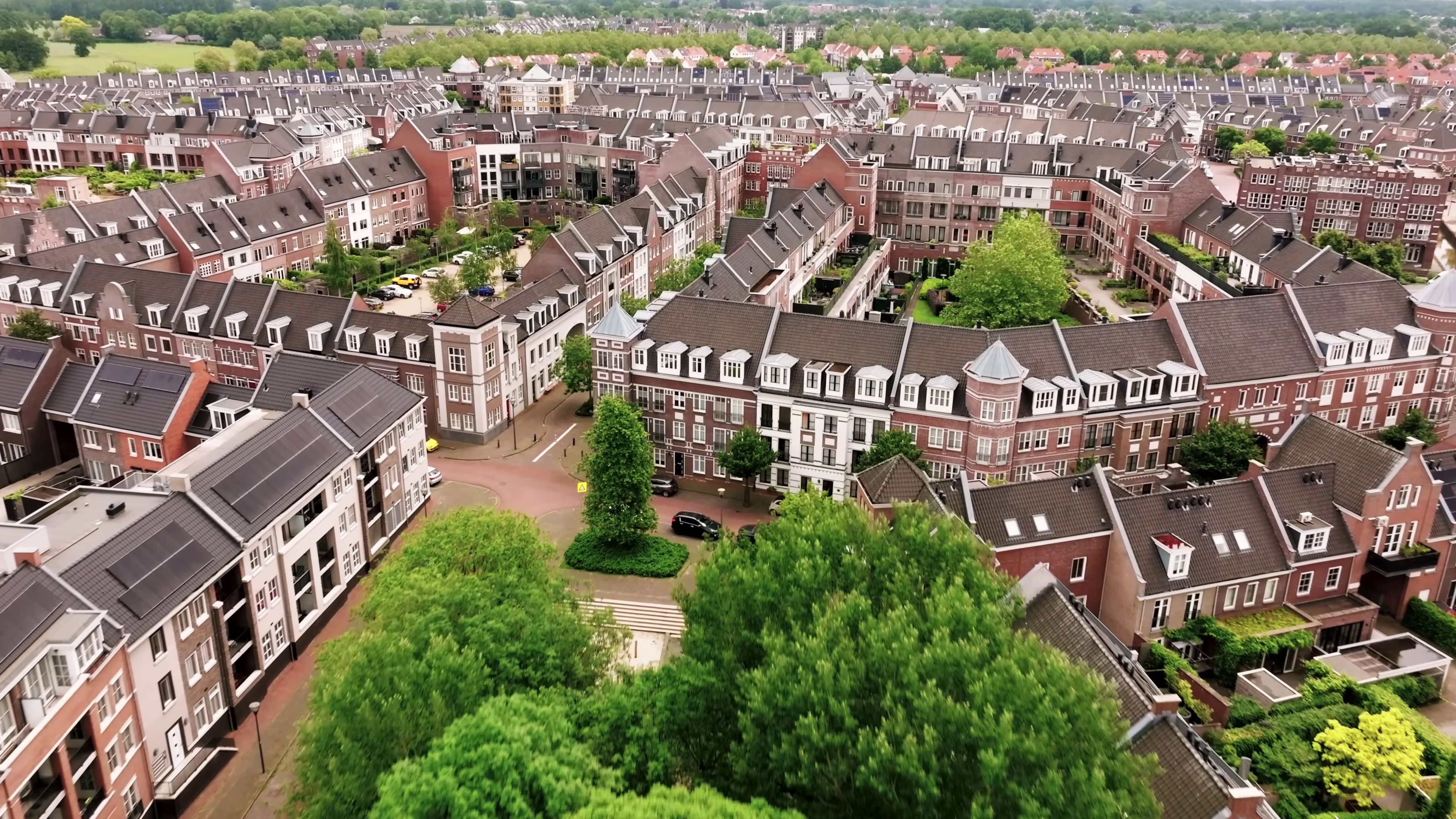
Aerial view of Brandevoort showing the distinctive fortified town layout [Source: The Aesthetic City]
Key Development Facts:
- Originally situated in the municipality of Mierlo, later annexed by the city of Helmond
- Designed to eventually house around 6,000 homes and 17,000 residents
- Anchored by a central fortified district called "De Veste"
- Surrounded by more suburban neighbourhoods called "De Buitens"
- Built in phases over approximately 20 years
- Features a mix of housing types, including affordable and social housing
Design Team & Philosophy
Brandevoort's distinctive character emerged from the vision of an exceptional design team that chose to look to the past for solutions to contemporary urban challenges.
Key Architects and Planners:
- Rob Krier - Lead architect and urban planner, who considered Brandevoort one of his "crown achievements" (brother of Leon Krier, known for Poundbury in England)
- Christoph Kohl - German architect and urbanist who collaborated with Krier
- Paul van Beek - Landscape architect
- Wim Vringer - Developer with Bouwfonds
- Various Dutch architectural firms including Scala Architecten
- Faculty and students from the University of Notre Dame School of Architecture, led by Italian professor Ettore Mazzola
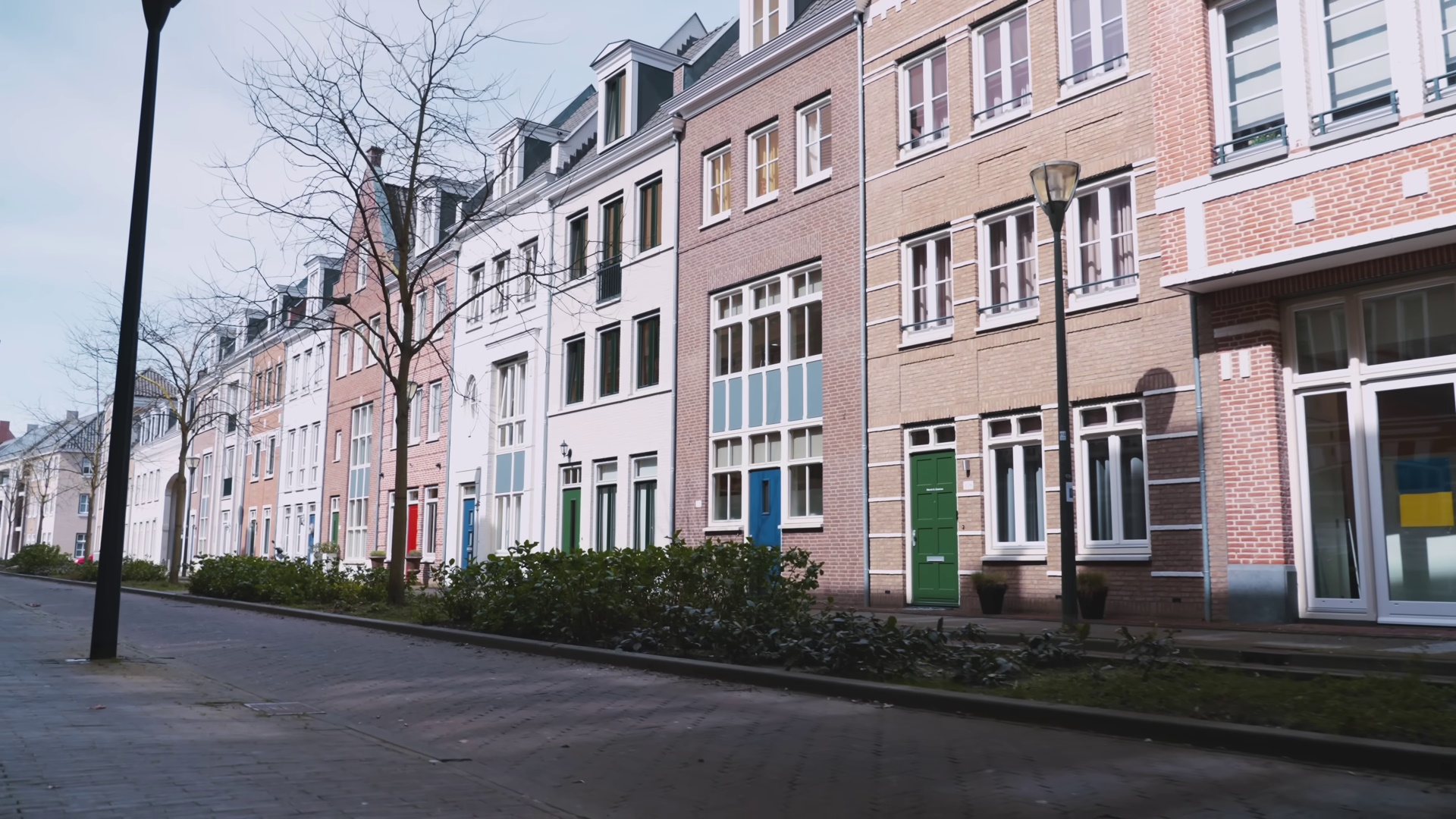
Traditional-inspired architecture with modern regularity [Source: The Aesthetic City]
Design Philosophy:
The designers chose to create a modern interpretation of a traditional Dutch fortified town typical of the Brabant province. Rather than mere nostalgia, this approach was based on practical considerations:
- Traditional urban patterns create inherently walkable environments
- Historic proportions and street layouts naturally calm traffic
- Local architectural traditions respond to regional climate and culture
- Mixed-use development supports vibrant community life
- Human-scaled buildings and spaces foster social interaction
- Flexible urban fabric can adapt to changing needs over time
Urban Structure & Design Elements
Urban Layout & Circulation
Brandevoort's distinctive layout follows a traditional Dutch urban pattern with modern adaptations:
- Car-Limited Core: De Veste (the fortress core) features primarily pedestrian streets with carefully controlled vehicle access
- Separation of Modes: Clear delineation between pedestrian areas and vehicular circulation
- Courtyard Parking: Rather than on-street parking, cars are typically housed in interior courtyards hidden behind buildings
- Perimeter Roads: Major traffic is directed around rather than through neighbourhoods
- Human-Scaled Dimensions: Narrow streets and intimate public spaces create a sense of enclosure and comfort
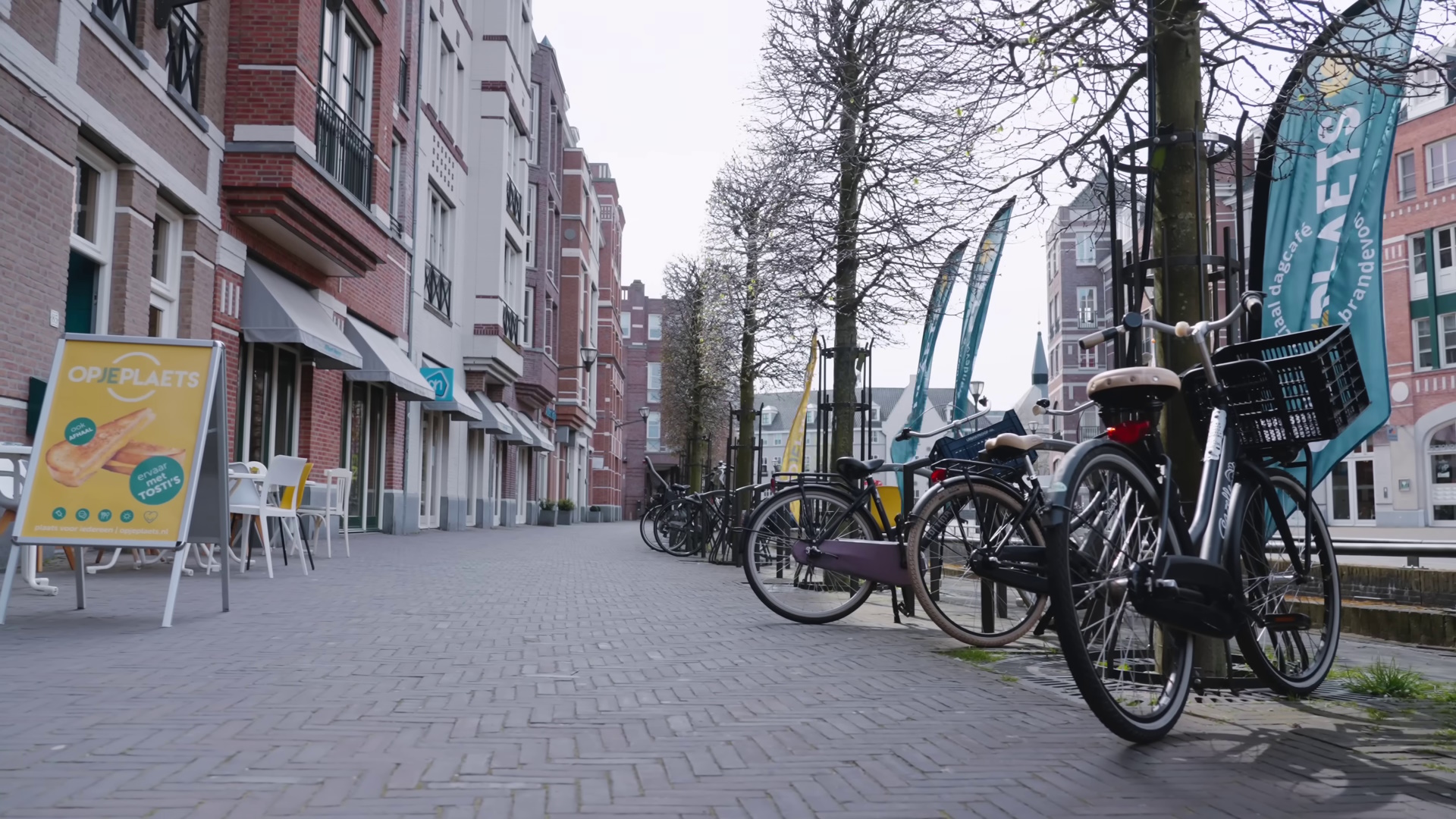
Canal-front patios create quiet and desirable destinations away from traffic [Source: The Aesthetic City]
Neighbourhood Structure
Brandevoort is organized into distinct areas with complementary characters:
- De Veste: The dense, mixed-use core designed as a traditional Dutch fortified town with canals, narrow streets, and intimate squares
- De Buitens: Surrounding residential neighbourhoods including Schutsboom, Brand, Stepekolk, Hazenwinkel, Liverdonk, and Kranenbroek
- Transition Zones: Carefully designed edges between neighbourhoods and between the development and surrounding countryside
- Green Network: Interconnected system of parks, greenways, and ecological corridors
- Centrality Hierarchy: Clear organization of primary, secondary, and tertiary centers for community activities
Architectural Controls
Brandevoort's distinctive character stems from a rigorous set of architectural guidelines:
- Material Palette: Primarily brick facades in red-brown tones, with some white or gray keimwerk (mineral paint over masonry)
- Roof Forms: Traditional sloped roofs with ceramic tiles in orange-red or blue-gray colors
- Multiple Architects: Projects must use at least three different architects to ensure variety within unity
- Traditional References: Design elements drawn from historical Dutch towns (Thorn, Hilvarenbeek, Oirschot)
- Required Components: All main buildings must have sloped roofs with ridges typically parallel to the street
- Facade Articulation: Vertical window proportions and traditional detailing
When the project faced criticism for inconsistent architectural quality, the design team invited Notre Dame students to document local architectural traditions and create a pattern book that would guide future development, demonstrating their commitment to continuous improvement and authentic design.
Public Space Design
Public spaces in Brandevoort are meticulously designed to foster community activity:
- Market Square: A central gathering space with the distinctive Market Hall
- Integrated Water Features: Canals and water elements reference historic Dutch urban patterns
- Green Pockets: Small plazas and green spaces distributed throughout neighbourhoods
- Private-Public Boundaries: Low green hedges typically define the transition between private lots and public space
- Children's Play Areas: Designed for different age groups and distributed throughout neighbourhoods
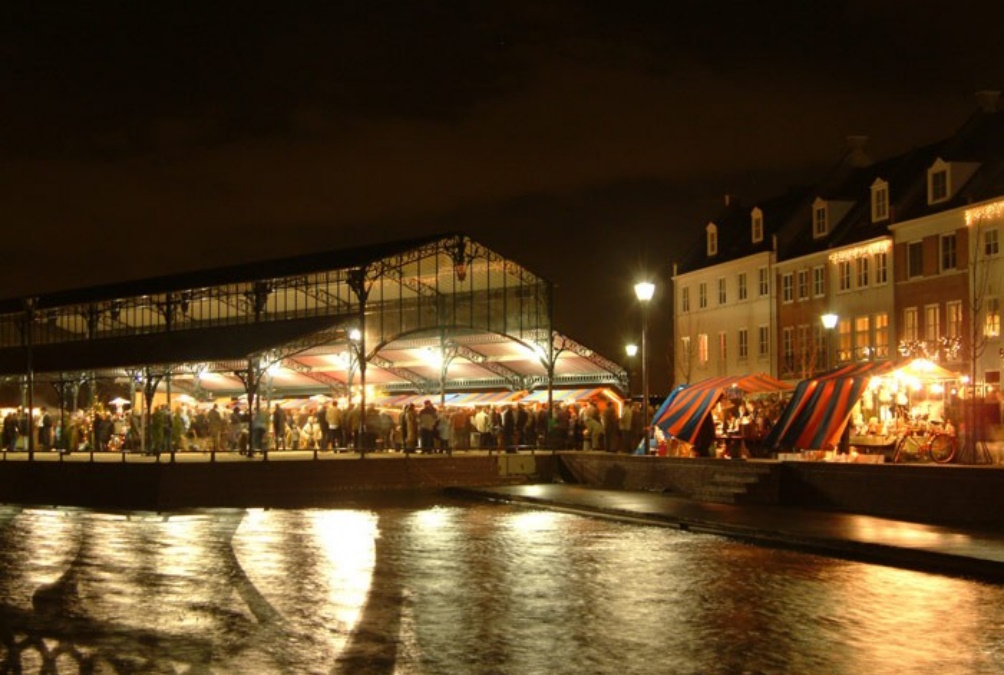
The Market Hall illuminated at night, serving as a community focal point [Source: VVG.nl Presentation]
Housing Diversity & Social Integration
Unlike some traditional-style developments that cater exclusively to luxury markets, Brandevoort includes a genuine mix of housing types and price points:
- Varied Housing Typologies: Single-family homes, townhouses, rowhouses, and apartments
- Social Housing Integration: Affordable and social housing units distributed throughout the development rather than concentrated in specific areas
- Mixed Price Points: Housing at various market segments, from entry-level to premium
- Density Gradient: Higher density in De Veste, gradually decreasing toward the outer neighbourhoods
- Cross-Generational Appeal: Housing designed to accommodate different household sizes and life stages
According to the Brandevoort II development plan, this diversity was intentionally incorporated to create a more balanced community. By including housing options across the spectrum, the development has attracted a diverse population across age groups and socioeconomic backgrounds.
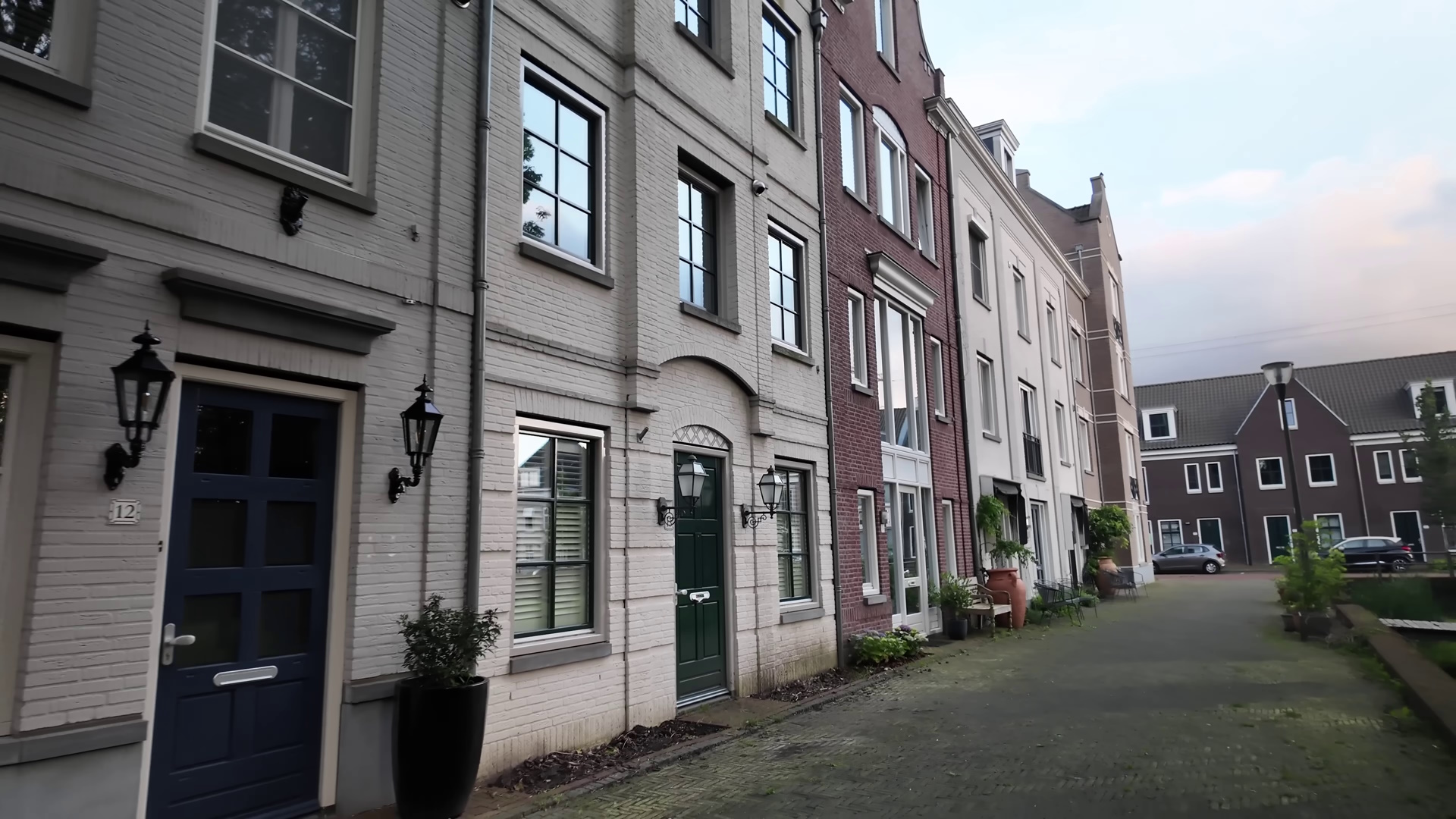
Car-free street with homes opening directly onto the public realm [Source: The Aesthetic City]
For example, in the Liverdonk and Hazenwinkel neighbourhoods, the plan allows for flexibility in housing programs to respond to changing market needs while maintaining the architectural cohesion. This has proven particularly valuable during economic fluctuations, allowing the development to adapt its housing mix while preserving its distinctive character.
Housing Typologies in Brandevoort
De Veste (Central District):
- Terraced townhouses with mixed-use ground floors
- Apartment buildings with classical façades
- Canal-front residences with small gardens
De Buitens (Outer Neighbourhoods):
- Detached villas on larger lots
- Semi-detached homes with gardens
- Row houses with varied façades
- Small apartment buildings at key locations
Special Typologies:
- "Langgevelboerderij" inspired homes (referencing traditional Brabant farmhouses)
- Corner buildings with special architectural treatments
- Mixed-use buildings along main streets
Planning & Zoning Approach
Function-Based vs. Use-Based Zoning
Brandevoort employs a fundamentally different approach to land use regulation than conventional zoning systems:
- Form-Based Framework: Rather than defining allowable uses for each parcel, Brandevoort's planning focuses primarily on building form, street relationships, and spatial characteristics
- Use Flexibility Within Form Parameters: While conventional zoning typically specifies exact uses, Brandevoort's approach allows varied uses as long as they conform to building form requirements and performance standards
- Planned Integration: Instead of designating separate commercial and residential zones, Brandevoort integrates compatible functions within the same buildings and blocks
- Performance Standards: Activities are regulated based on their impact (noise, traffic, etc.) rather than categorically prohibited by type
- Minimal Rezoning Process: Brandevoort's framework permits diverse activities by default, reducing the need for special approvals
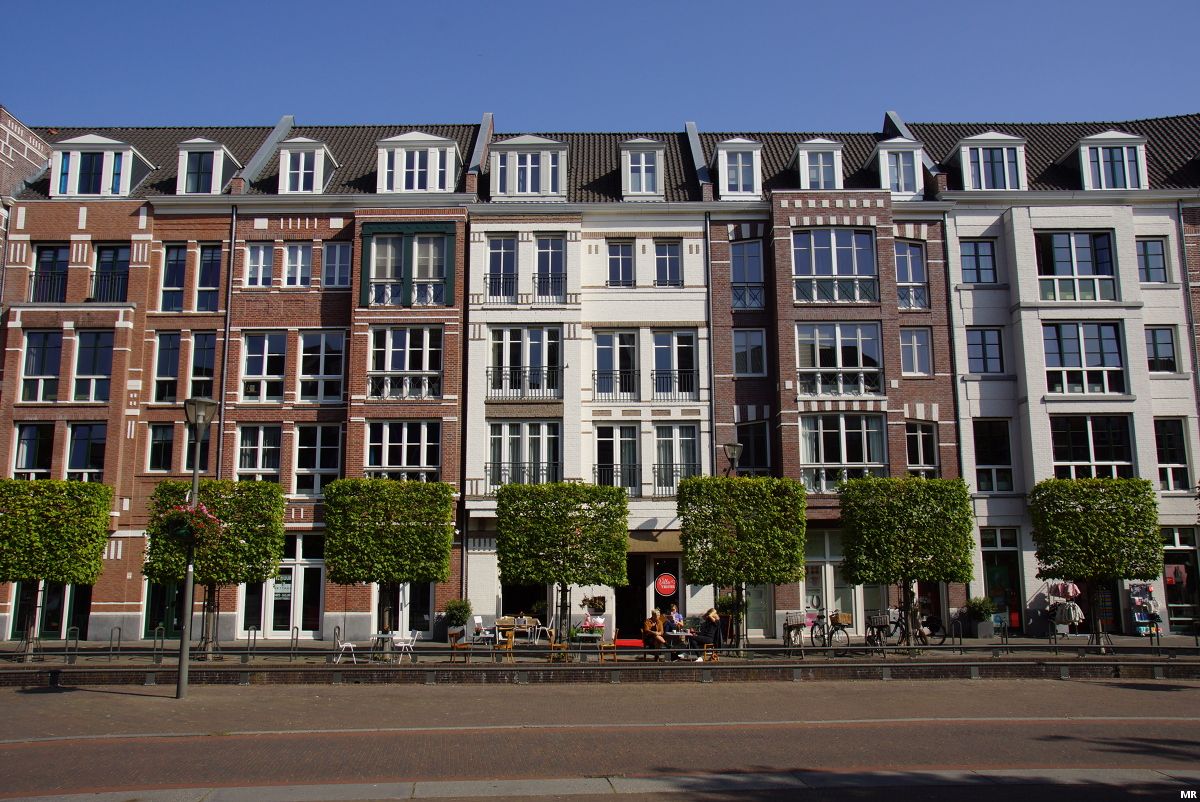
Traditional-styled buildings with shops on the ground floor and residential above - an example of form-based rather than use-based requirements [Source: UrbanPlan.nl]
Regulatory Implementation
The technical mechanisms for implementing Brandevoort's flexible approach include:
- Master Plan with Interpretive Flexibility: Unlike rigid plans that require formal amendments for minor changes, Brandevoort's "Masterplan" provides guiding principles that can be interpreted with some flexibility during implementation
- "Uitwerkingsplan" Framework: The detailed implementation plans function more like design guidelines than prescriptive zoning
- Qualitative Design Review: Brandevoort incorporates significant qualitative design evaluation rather than relying heavily on quantitative metrics like setbacks or floor area ratios
- Architectural Coordination: The requirement for coordinating architects ensures cohesion across parcels developed by different entities
Public Space & Infrastructure Approach
Brandevoort takes a distinctive approach to public realm development:
- Infrastructure-First Development: Unlike developments where infrastructure often follows building construction, Brandevoort established the public realm framework before building development
- Integrated Water Management: Rather than relying solely on underground stormwater systems, Brandevoort incorporates visible water features that serve both functional and aesthetic purposes
- Transportation Mode Integration: Streets are designed as holistic public spaces with carefully balanced modal priorities
- Public-Private Edge Treatment: The transition between public and private realms is handled subtly, with emphasis on architectural articulation
Implementation Strategy
Key elements of Brandevoort's implementation approach include:
- Public-Sector Leadership: Strong municipal direction guided the overall vision
- Pattern Book Methodology: Detailed design pattern books ensure consistency while allowing variation
- Phased Implementation with Consistency: The development maintained greater consistency across implementation periods despite market changes
- Architectural Diversity within Unity: The requirement for multiple architects per block creates variety while maintaining cohesion
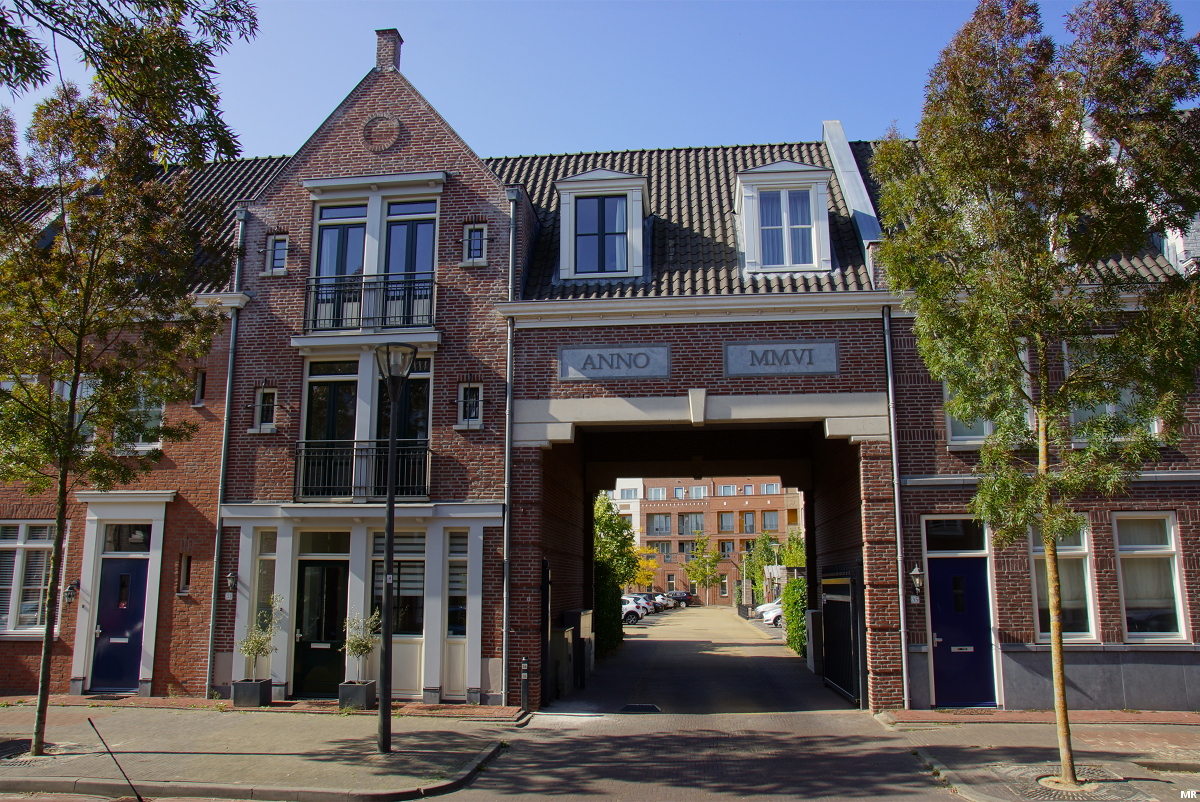
Historic looking gate leading to hidden parking courtyard [Source: UrbanPlan.nl]
Adaptability: Structure with Flexibility
Planned Flexibility within a Structured Framework
Brandevoort's approach to planning explicitly incorporates adaptability while maintaining its character-defining elements:
- Intentional Program Flexibility: As stated in the Brandevoort II development plan, "the block depths and urban structure are chosen to achieve relatively large program flexibility" (Uitwerkingsplan, p.6)1
- Maintained Structure with Adaptable Components: The plan notes that "adjustments to the current market and changed insights are necessary. Within the rules of the parent plan, this is possible. The urban structure and pursued quality are maintained. Adjustments are made to the housing program and plot size." (Uitwerkingsplan, p.4-5)1
- Design Consistency with Program Variability: While the architectural character remains consistent, the implementation provides flexibility in how buildings are used within the established forms
- Predetermined Flexibility Zones: Adaptability is primarily channeled to specific areas such as the "ruggengraat" (spine roads) that serve as the main organizing element for each neighborhood
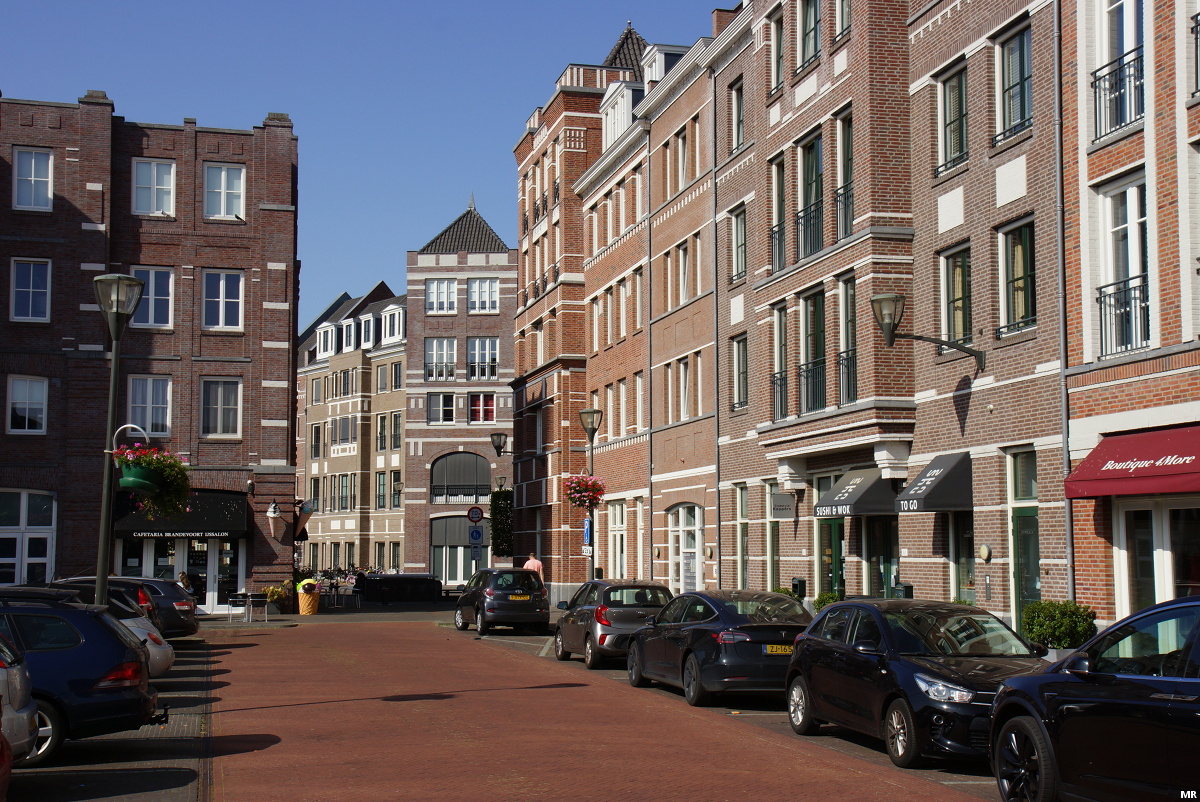
Urban buildings accommodate a variety of uses and can adapt and change between commercial, office space and residential [Source: UrbanPlan.nl]
Regulatory Mechanisms for Adaptation
The Dutch planning system provides several mechanisms that enable controlled adaptation:
- Two-Tier Planning: The "Bestemmingsplan" (zoning plan) establishes broad designations, while the "Uitwerkingsplan" (implementation plan) provides detailed guidelines
- Responsive Housing Program: The Brandevoort II plan acknowledges significant shifts in housing needs due to economic changes: "The crisis in the housing market and changes in government policy... have had major consequences for housing needs. For example, the demand for rental housing has increased significantly... In addition, the demand for more expensive owner-occupied homes has decreased significantly." (Uitwerkingsplan, p.21)1
- Form-Based Parameters: Regulations focus on building form, materials, and relationship to public space rather than micromanaging interior uses
- Coordinated Architectural Review: The requirement for a coordinating architect helps ensure that adaptations maintain design coherence
Boundaries of Adaptability
While Brandevoort allows for flexibility, there are clear limitations to adaptability:
- Primarily Residential Designation: The areas of Liverdonk and Hazenwinkel are designated as "Woongebied II" (Residential Area II), establishing their predominantly residential character
- Limited Commercial Zones: Commercial activities appear to be restricted to specific designated areas, primarily along the main circulation routes
- Architectural Controls: All adaptations must adhere to the strict architectural guidelines that define Brandevoort's traditional character
- Infrastructure Constraints: The predetermined infrastructure and parking configurations limit certain types of adaptations
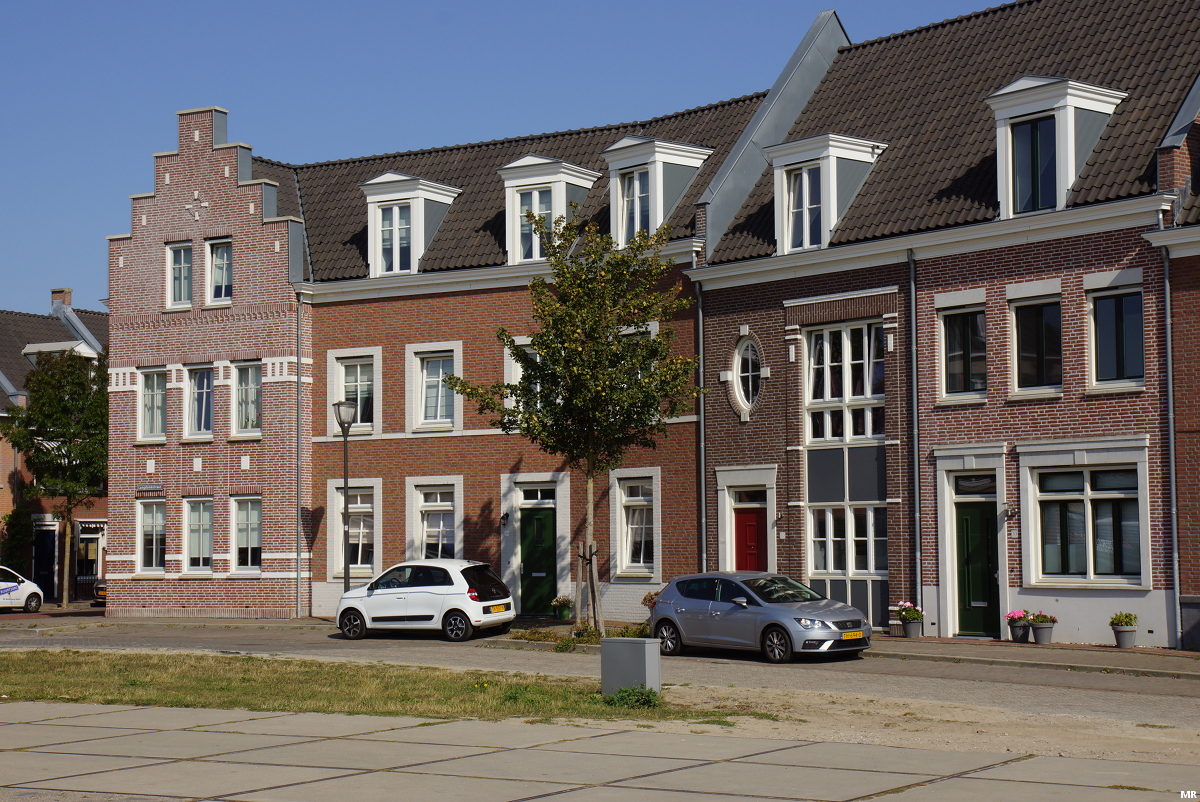
Housing typologies in Brandevoort showing how the design framework accommodates changing market demands while maintaining architectural consistency [Source: UrbanPlan.nl]
Comparison with BC's OCP and Rezoning Model
Brandevoort's approach differs from the planning system common in British Columbia in several ways:
- Pre-established Flexibility: Unlike BC's model where changes in use typically require case-by-case rezoning applications, Brandevoort establishes parameters upfront within which adaptation can occur
- Comprehensive Qualitative Framework: Rather than relying primarily on quantitative metrics (setbacks, FAR, etc.), Brandevoort incorporates significant qualitative design evaluation
- Implementation Plan Mechanism: The "Uitwerkingsplan" provides a middle layer between the broad zoning plan and individual building permits, allowing for coordinated implementation without requiring constant amendments
- Design Cohesion Priority: While BC's system often negotiates design quality through the rezoning process, Brandevoort establishes comprehensive design parameters at the outset
Brandevoort demonstrates how a development can establish a framework that balances adaptability with coherence. By clearly delineating which elements must remain consistent (architectural character, street patterns, public spaces) and which can evolve (housing types, program distribution, internal configurations), the community can respond to changing needs while maintaining its distinctive identity and quality.
1 Cited from "Uitwerkingsplan Brandevoort II – Hazenwinkel-Liverdonk West," December 2015.
Technical Infrastructure & Environmental Design
Infrastructure Systems
According to the Brandevoort II development plan, the neighbourhoods incorporate sophisticated technical systems:
- Split Drainage System: A "verbeterd gescheiden rioolstelsel" (improved separate sewer system) that handles rainwater and wastewater separately
- Acoustic Considerations: Strategic placement of buildings and noise barriers to mitigate railway noise
- Environmental Integration: Preservation and enhancement of existing landscape elements like the oak-lined Broekstraat
- Open Space Requirements: A minimum of 22.5m² of public green space per dwelling is incorporated within residential areas
- Transportation Hierarchy: Streets categorized as either 50km/h "Ontsluitingsweg B" (distributor roads) or 30km/h "Erftoegangswegen" (access streets)
Environmental Design Features
Brandevoort incorporates several environmental design elements:
- Integrated Water Management: Stormwater retention areas that combine functional water management with aesthetic and ecological benefits
- Green Network: Interconnected green spaces that support biodiversity and recreation
- Existing Landscape Integration: Preservation and enhancement of historic landscape elements like tree rows and watercourses
- Climate Adaptation: Design features that address both heat island effect and water management
- Energy Considerations: Although built before today's strict energy standards, the compact urban form inherently reduces transportation energy use
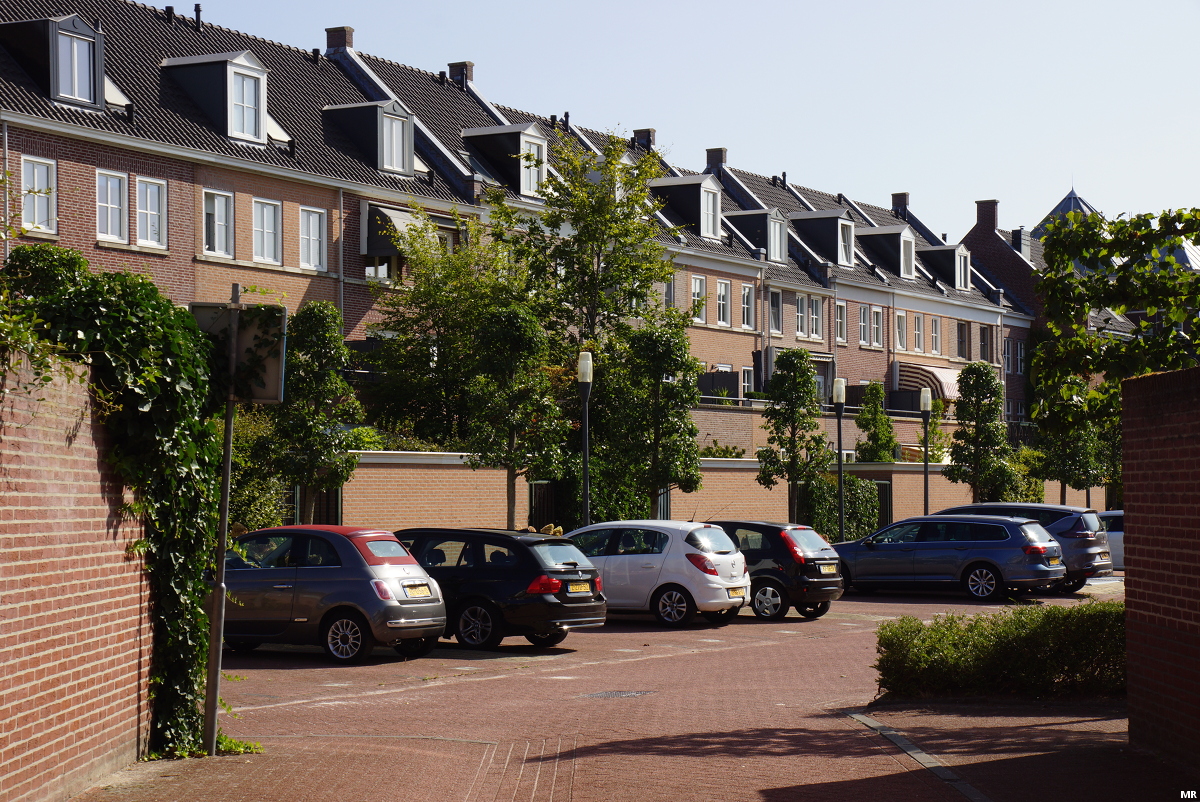
Interior parking courtyard hidden behind buildings - a key technical solution for integrating cars without compromising pedestrian-friendly streetscapes [Source: UrbanPlan.nl]
Neighbourhood Programming
The Brandevoort development incorporates carefully planned community amenities:
- Playground Distribution: A hierarchy of play spaces for different age groups (0-6, 6-12, and 12-18 years) distributed according to access standards
- School Integration: Educational facilities positioned as community anchors rather than isolated specialized facilities
- Community Facilities: Multipurpose spaces for cultural and social activities integrated into the urban fabric
- Commercial Services: Neighbourhood-scale retail and services strategically located to serve residents while maintaining the residential character
- Public Transit Connection: Layout designed to facilitate access to the Brandevoort train station, connecting to the wider region
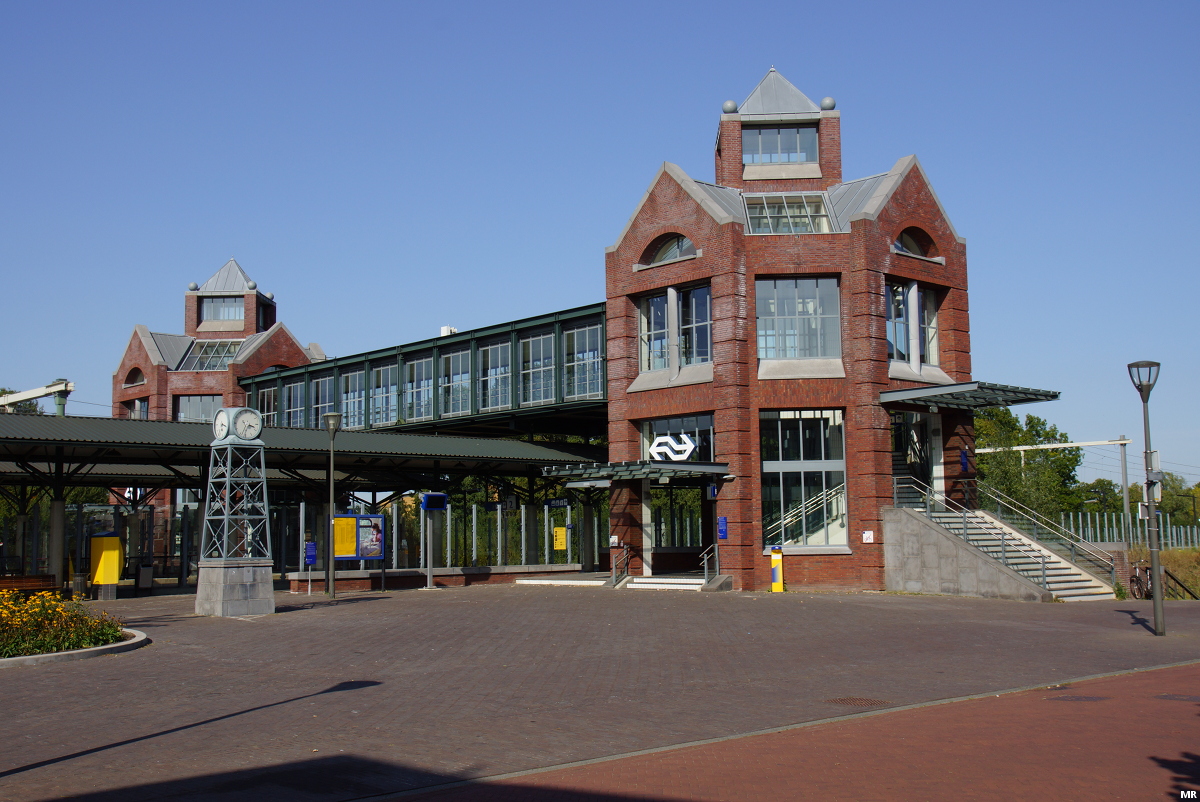
Brandevoort Train Station [Source: UrbanPlan.nl]
Design Implementation Tools
Key mechanisms used to implement the design vision include:
- Coordinating Architect System: While multiple architects design individual buildings, a coordinating architect ensures cohesion
- Pattern Book Approach: Detailed design guidelines for materials, forms, and details
- Block Structuring: Urban blocks designed with dimensions that accommodate various building types and allow adaptation over time
- Phased Development: Construction planned in logical phases from 1998 through the 2010s
- "Ruggengraat" Design: Each neighbourhood features a central "backbone" street that serves as its main organizing element
Outcomes & Results
Market Success
- Strong Sales: Homes in Brandevoort have sold quickly and maintained strong property values
- Resident Satisfaction: High levels of reported satisfaction among residents
- Visual Appeal: Became a distinctive landmark in the region, attracting visitors
- Commercial Viability: Despite higher design standards, the project has been financially successful
- Adaptability: The development has evolved over time while maintaining its core principles
Criticisms & Challenges
- Limited Commercial Success: Some businesses struggle due to traffic being diverted around the center
- Consistency of Details: Varying quality of architectural execution across different phases
- Authenticity Questions: Some critics view the historical styling as inauthentic or nostalgic
- Transit Connections: Less integrated with public transportation than some other Dutch developments
- Evolution Over Time: Earlier phases show more attention to detail than later ones
Recognition & Legacy
- Featured in numerous architectural and urban planning publications
- Visited by planning delegations from around the world
- Used as a case study in urban design education
- Referenced as proof that traditional urban design principles remain relevant
- Influenced subsequent developments in the Netherlands and elsewhere
Future Evolution: Brainport Smart District
The planned expansion area called "De Marke" was controversially redesigned as "Brainport Smart District," abandoning the traditional approach in favor of a technology-focused, modernist design concept. This district is intended to feature:
- Smart technology and sensors integrated throughout
- Modern architectural aesthetic with geometric forms
- Focus on sustainability and circular economy
- Experimental housing types and infrastructure
- Buildings placed in park-like settings rather than traditional street layouts
This change has created an unintentional "natural experiment" that will allow future comparison between traditional and modernist approaches to new development in the same location.
Lessons for Langley
Brandevoort offers several potential insights that Langley might consider when evaluating future development approaches:
- Options for Integrating Traditional Forms: Historical urban patterns can be adapted to accommodate contemporary lifestyles and technologies, though this is just one of many valid design approaches
- Housing Diversity: Whether using traditional or contemporary design, incorporating diverse housing types and price points can create more inclusive communities
- Local Character Consideration: Referencing regional architectural traditions could be one way to reinforce sense of place, though contemporary interpretations may achieve similar goals
- Design Guidance Tools: Tools like pattern books can help guide cohesive development without mandating specific architectural styles
- Phased Implementation: Large-scale developments built over time can maintain consistency through flexible frameworks rather than rigid prescriptions
- Mixed-Use Integration: Combining residential, commercial, and public spaces often creates more vibrant communities, regardless of architectural style
- Design Quality Considerations: Investment in architectural quality and public spaces tends to enhance community appeal and property values across various design approaches
- Market Responsiveness: Development should ultimately respond to local housing preferences and market conditions
For Langley specifically, Brandevoort demonstrates how new developments can respond to local context while meeting contemporary needs.
The contrast between Brandevoort's original design and the Brainport Smart District highlights that different design philosophies can coexist within a region. While Brandevoort chose a traditional approach, other successful developments may incorporate more contemporary or innovative design elements. The key consideration is thoughtful planning that creates livable, sustainable communities that serve residents well over the long term.
References & Further Reading
- Gemeente Helmond (2016): Uitwerkingsplan Brandevoort II - Hazenwinkel - Liverdonk West. Development plan for Brandevoort's western neighbourhoods.
- Klomp, J. (2008): Presentatie Brandevoort. Presentation slides about the development of Brandevoort.
- UrbanPlan.nl (n.d.): Brandevoort Series. Photo documentation of Brandevoort's urban design.
- Snail in the City (2016): Brandevoort Helmond, historicism and New Urbanism.
- Christoph Kohl (2013): Brandevoort – Block 18 'Pioners van Reduit'. Illustrations of the Block 18 plan in Brandevoort.
- The Aesthetic City: YouTube Channel / Website / Linktree.
Special thanks to The Aesthetic City for creating the featured video!
About Our Case Studies
These case studies were researched and compiled by Strong Towns Langley Chair, James Hansen, to identify successful implementations of people-first urban design principles that could inform development in our region.
Have a suggestion for a case study we should explore? Know of an interesting example of sustainable, financially resilient urban development?
Contact James directly at james@strongtownslangley.org, find him on our discord, or contact us with your ideas.

James Hansen
Strong Towns Langley Chair
