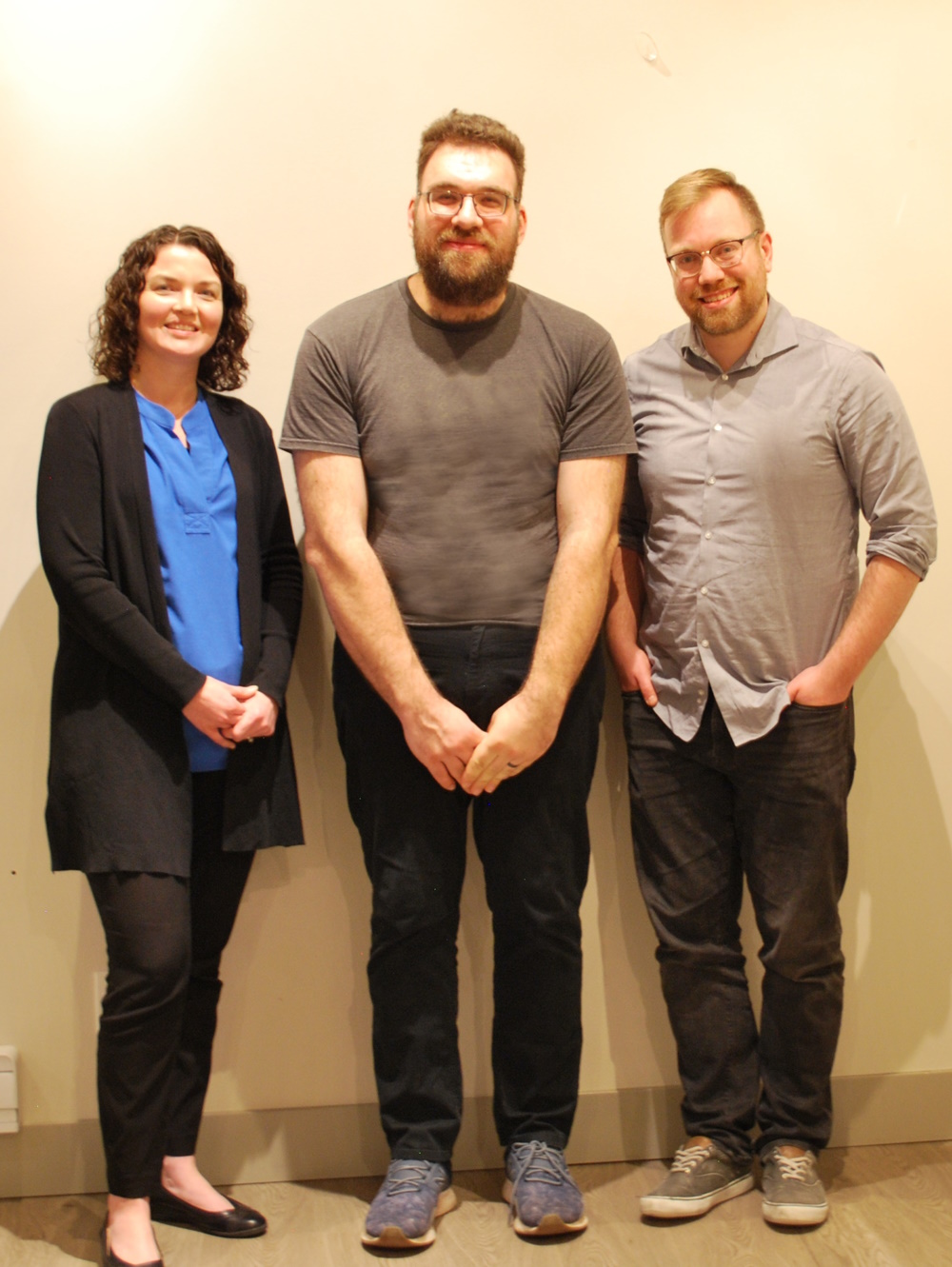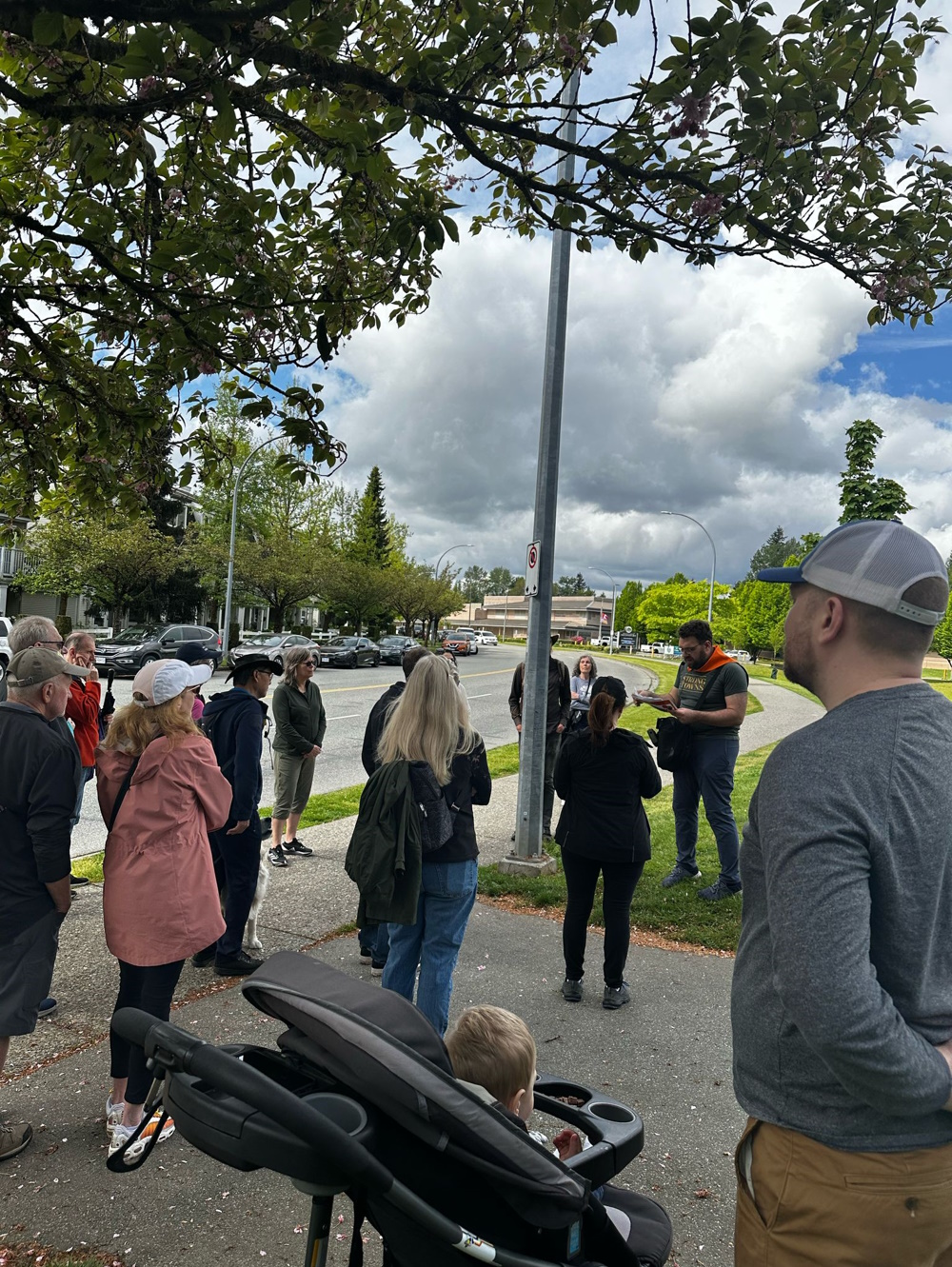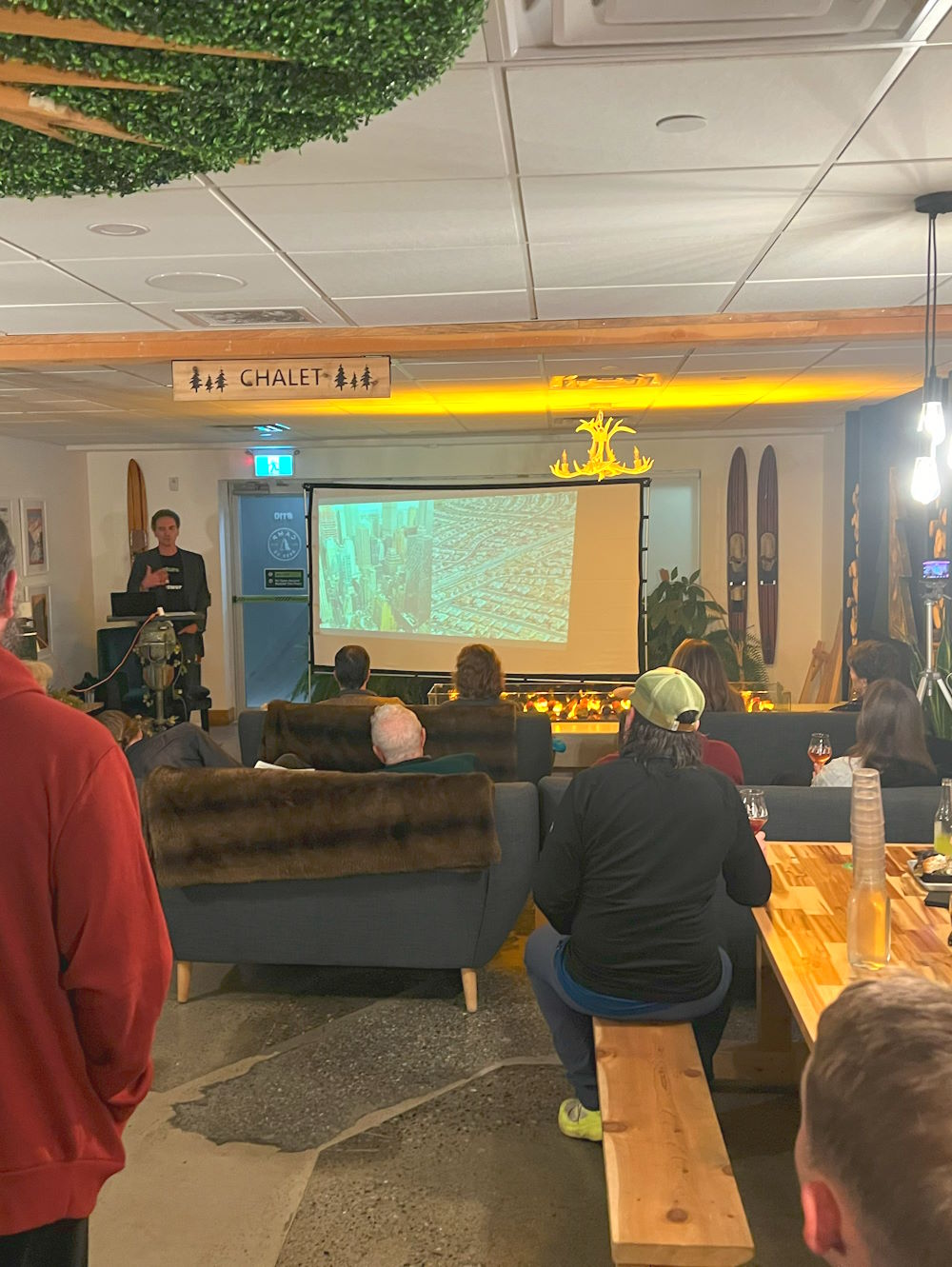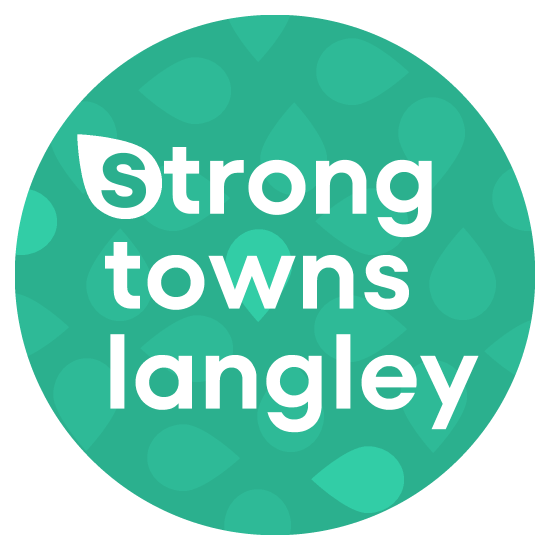This New Town Is Surprisingly... Good
English Translation of Weesp Environmental Vision 2050
Source: Excerpts from Municipality of Amsterdam's planning document with sections about Weespersluis
Origins & Development
Weespersluis is situated within the municipality of Weesp, a charming medieval city that received its city rights in 1355. Weesp lies just outside of Amsterdam along the meandering Vecht river and is known for its beautiful Neoclassical city hall designed by Jacob Otten Husly, completed in 1776.
The development of Weespersluis began in 2017 in the Bloemendalerpolder, a low-lying area of land that had been reclaimed from water by drainage. The project is scheduled to be completed by 2027. The Bloemendalerpolder comprises approximately 450 hectares, where "a new water system is being created with a navigable connection via a lock to the Vecht, new nature is being developed, new forests, new parks, a new recreational network, and approximately 2,950 homes are being built."
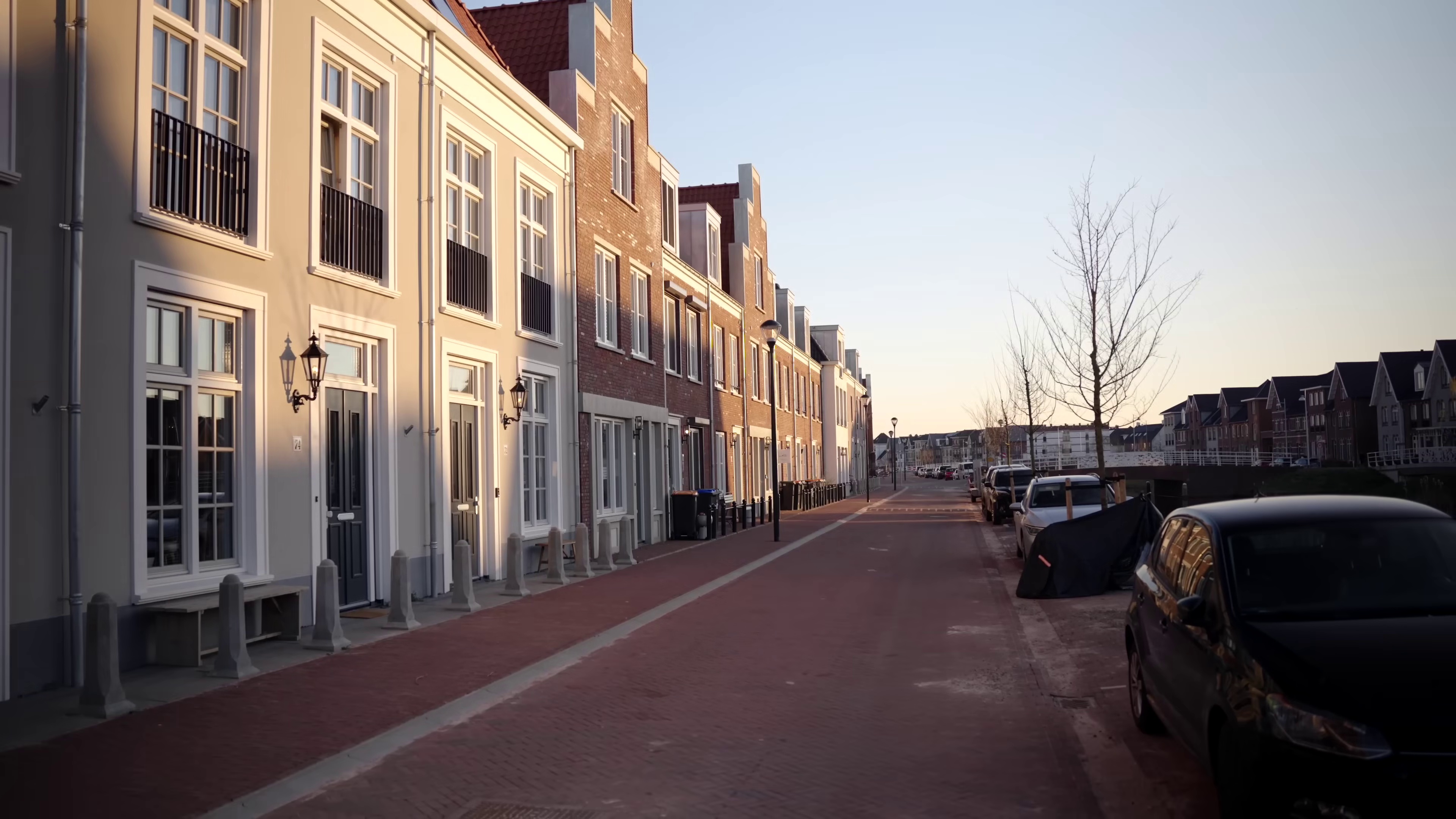
Wide angle view of a street in Weespersluis showing the distinctive architecture and public realm design [Source: The Aesthetic City]
As the newest and largest urban expansion of Weesp, Weespersluis has been fully integrated into the city's master plan. The development is situated between a railway to the south, the A1 highway to the north, and the Vecht river to the east. It's divided into three distinct areas: Lanenrijk (inspired by tree-lined lanes), Waterrijk (dominated by water), and Vechtrijk (inspired by fortified towns along the Vecht river).
Design Team & Philosophy
Weespersluis's distinctive character emerged from the vision of a design team that chose to respect and continue Dutch architectural traditions while creating a modern living environment. This approach resonates with a key planning principle from the Weesp Environmental Vision, which seeks to balance growth with preservation of the city's historical character.
The primary architectural firms involved include Mulleners en Mulleners Architecten, who were responsible for much of the urban design including the well-executed urban centre, and Loos van Vliet, who designed the Waterrijk area. Several other Dutch architectural firms contributed to the diverse building designs, creating a rich tapestry of styles within a coherent whole.
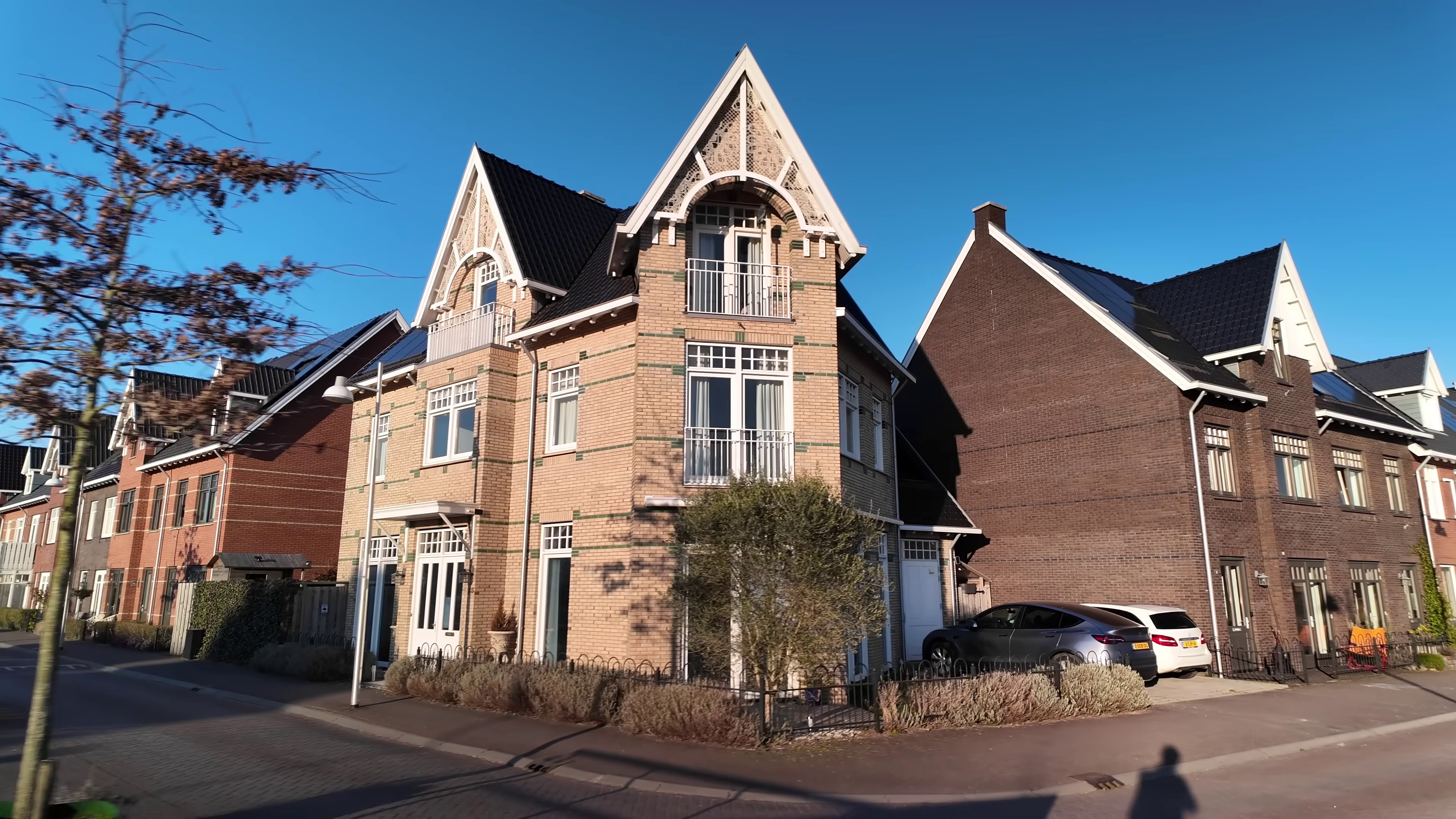
Traditional-inspired Dutch architecture with attention to detail [Source: The Aesthetic City]
The designers chose to create a modern interpretation of traditional Dutch towns, particularly those found along the Vecht river. Rather than mere nostalgia, this approach was based on practical considerations. Traditional Dutch architectural styles provide a strong sense of place, while local architectural traditions respond naturally to the regional climate and culture. The historic urban patterns create welcoming environments at a human scale that foster social interaction.
Careful attention to architectural details enhances the quality of daily life, while the integration of water features connects residents to Dutch cultural heritage. This philosophy extends to public spaces as well, where the same care and traditional sensibility inform the design of streets, plazas, and waterfront areas.
Protecting Greenspace and Preventing Sprawl
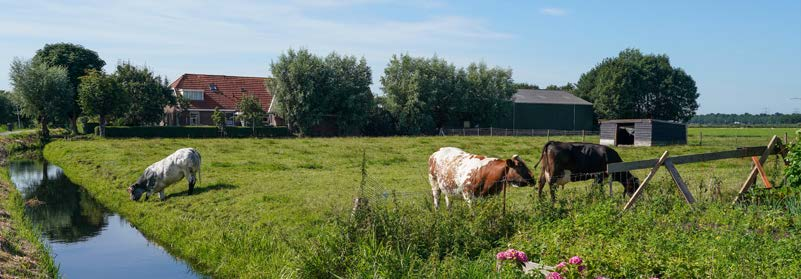
Setting clear urban growth boundaries and prioritizing infill development over expansion represents a fundamental approach in sustainable urban planning. This strategy helps preserve vital ecological corridors, agricultural lands, and natural habitats while encouraging more efficient use of existing infrastructure. Rather than allowing continuous outward expansion, this planning philosophy emphasizes the importance of maintaining distinct communities with their own character, scale, and sense of place.
From Weesp Environmental Vision 2050:
"Weesp is Weesp, and Weesp remains Weesp. But Weesp is not standing still. The main message of this Environmental Vision is that Weesp will address various challenges and issues, but stays true to its own identity. So that Weesp residents can continue to feel like Weesp residents, and newcomers feel welcome. Everything that makes Weesp special - the unique location on the Vecht, the green landscape immediately surrounding Weesp, and its rich cultural heritage - will be protected, strengthened, and made more accessible. Weesp has the ambition to remain a permanent part of the green corridor around Amsterdam and Naardermeer. That fits with Weesp's position between the Diemerscheg and the Naardermeer. The manageable scale of Weesp is also an important quality that must be preserved. A manageable scale that is expressed in its small-scale character, the reasonably uniform building height, and the spacious layout. Preserving these qualities while addressing the challenges: that is the mission for this Environmental Vision.
Weesp is growing rapidly around the year 2020, with the construction of Weespersluis. Such an expansion of the city will not take place again in the coming decades. There is still room to be found for expansion within the existing boundaries of the built-up area, and we want to protect the small-scale character of Weesp. Because further building on the landscape is out of consideration while there are various 'space-demanders', choices will have to be made.
Space can only be used once. Four space-demanders are elaborated below. These can sometimes be combined, but the integration will certainly also require choices and priorities. In this Environmental Vision, these choices are made, or it indicates which criteria will be applied to future choices."
Urban Structure & Design Elements
Urban Layout & Water Integration
Weespersluis features a distinctive layout that incorporates abundant water features as its defining characteristic. Extensive canals wind throughout the development, reminiscent of traditional Dutch towns and creating a network of waterways that shape the urban experience. A large central lake serves as both an amenity and a focal point, while many buildings are situated on islands or along waterfront areas.
The development includes a charming central harbour reminiscent of Amsterdam's canals, providing a communal gathering space with strong historical resonance. Many homes have direct access to water, creating a distinctive living experience that celebrates the Dutch relationship with waterways. According to the Weesp Environmental Vision, the water system includes "a navigable connection via a lock to the Vecht river," integrating the new development with the broader regional water network.
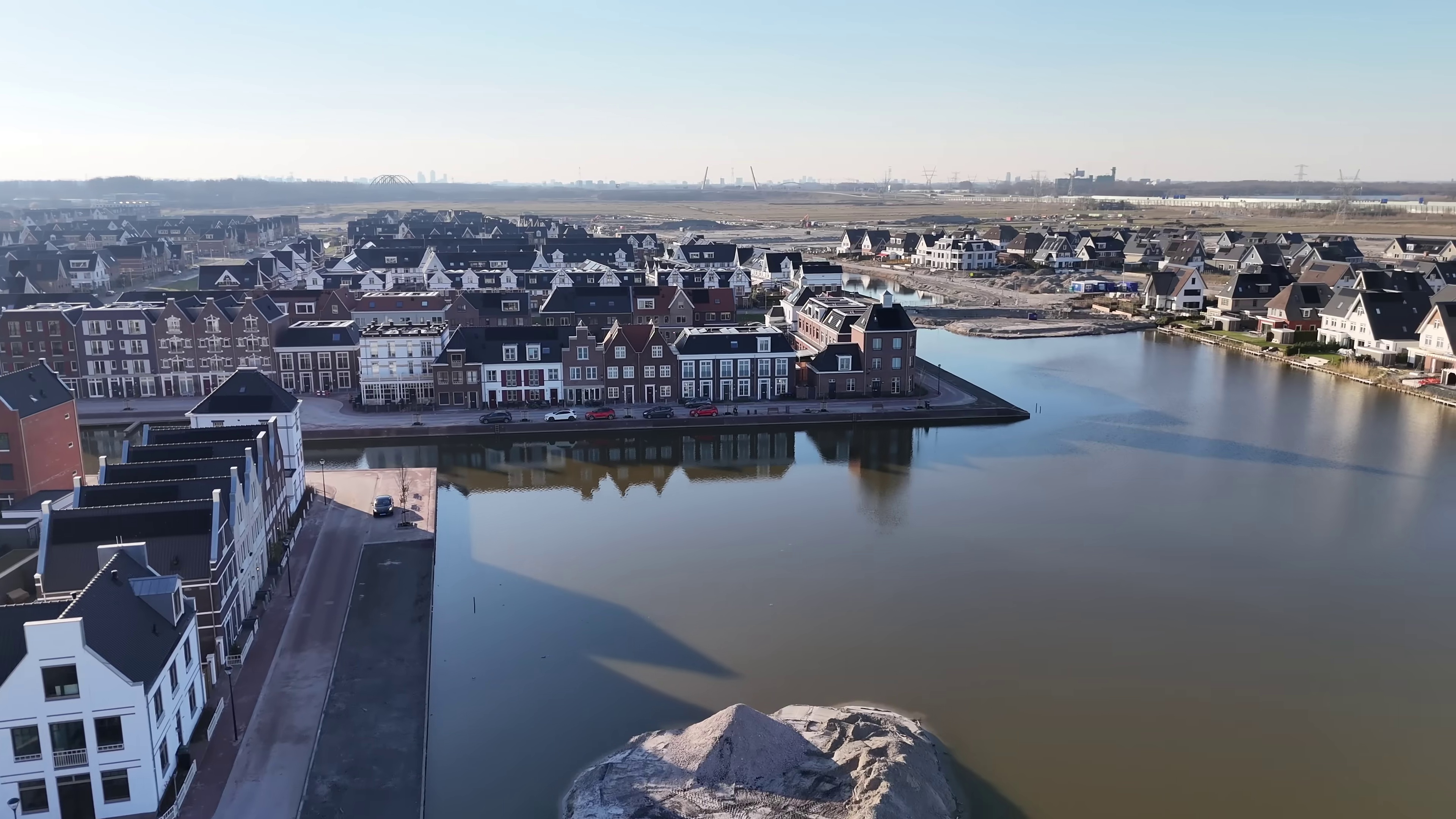
Aerial view showing the integration of water throughout Weespersluis [Source: The Aesthetic City]
Neighbourhood Structure
Weespersluis is organized into three distinct areas with complementary characters, each with its own identity while maintaining cohesion in the overall development. Lanenrijk draws inspiration from tree-lined lanes, creating a verdant character with generous greenery. Waterrijk is dominated by water features, with homes built on islands and along canals, emphasizing the water-centric lifestyle. Vechtrijk takes inspiration from the fortified towns along the Vecht river, with more traditional urban forms.
The development includes a more densely built urban centre with shops and amenities, surrounded by lower-density residential zones with more open space. This structure creates a hierarchy of spaces and uses that supports community life while preserving natural amenities. The Weesp Environmental Vision notes that "with the development of Weespersluis, Weesp gains a lot of qualitative green space, through the addition of the Weespersluispark, the Gouwpark, and the Muiderslotpark."
Architectural Details & Public Space
Weespersluis's distinctive character stems from a careful attention to architectural details that reinforce its Dutch identity. High-quality Belgian bluestone plinths create solid visual foundations where buildings meet the ground, while ornamental gates between buildings, some topped with bronze animal sculptures, add whimsy and character to the streetscape. The buildings feature traditional Dutch brick facades with gables, oriels, and decorative stones embedded in facades—a traditional Dutch feature that connects to historical building practices.
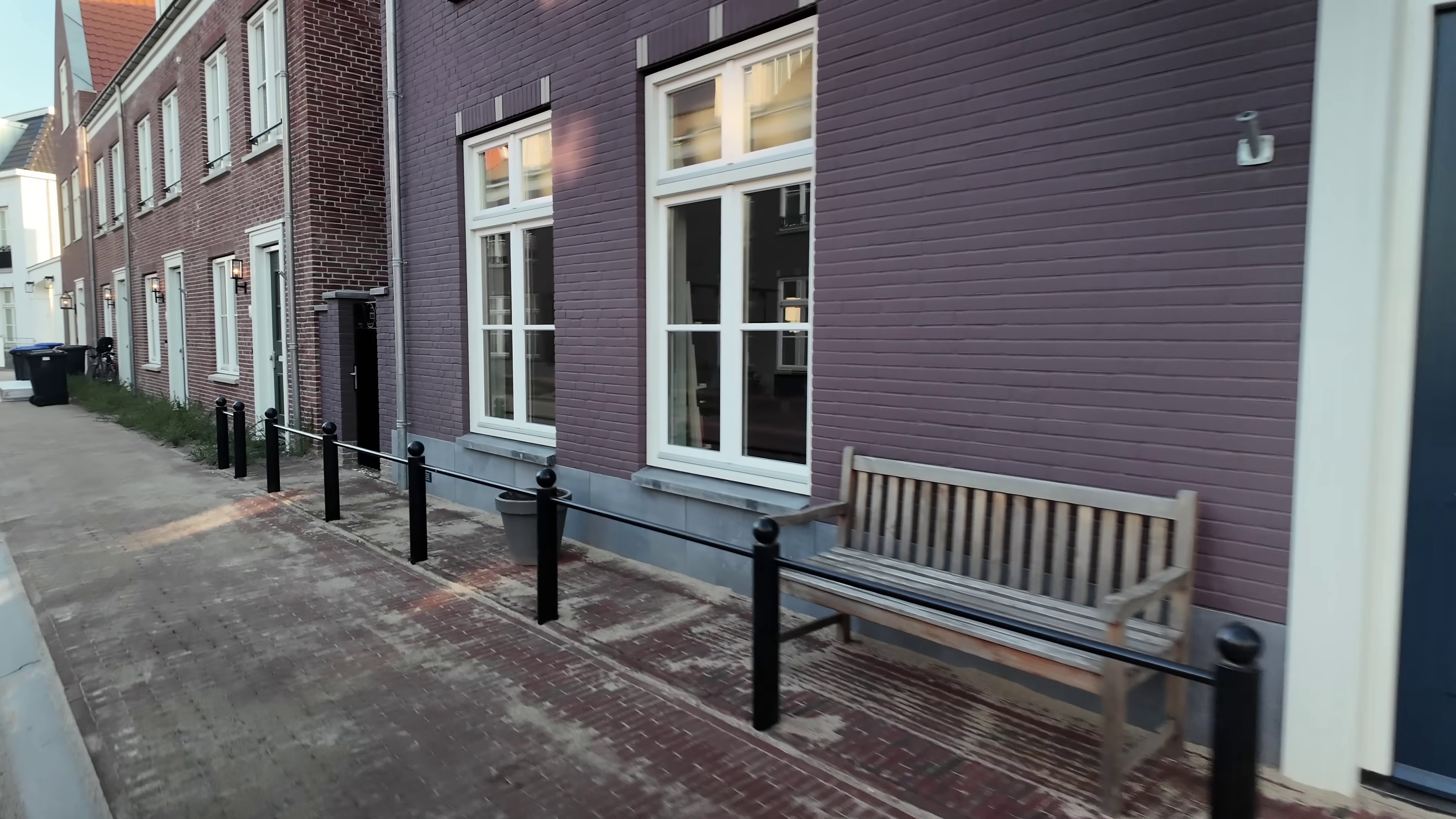
Belgian bluestone plinths create a solid visual foundation for buildings [Source: The Aesthetic City]
Well-crafted entries and windows with glazing bars demonstrate attention to detail, while Art Nouveau and fin-de-siècle influences integrate historical style references into designs. These details aren't merely decorative—they create a rich visual environment that feels authentically Dutch rather than generic.
Public spaces in Weespersluis are meticulously designed to foster community activity. Narrow "stoops" (approximately one meter wide) create defensible spaces in front of homes, establishing a gradient between public and private realms. Traditional bollards and barriers delineate these stoops from public space, while beautiful pavers for streets and sidewalks elevate the pedestrian experience. The overall effect is a carefully crafted public realm that supports social interaction and community building.
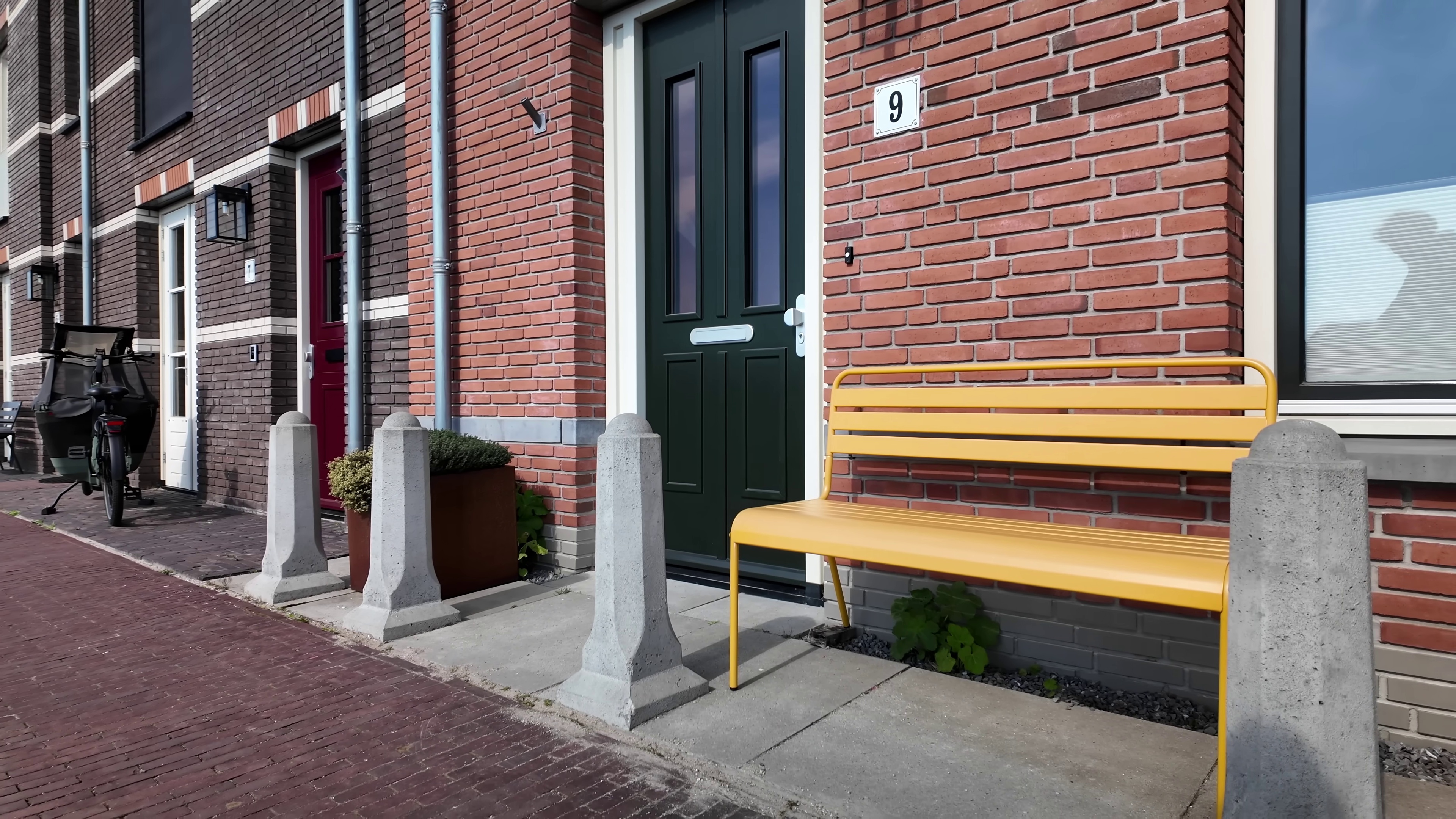
Stoops with built-in benches create a welcoming transition between public and private space [Source: The Aesthetic City]
People-First Mobility
Weespersluis exemplifies a thoughtful approach to transportation infrastructure that prioritizes people rather than cars. Drawing on Dutch expertise in creating livable communities, the development incorporates several strategies to manage traffic while enhancing walkability, cycling, and quality of life. The Weesp Environmental Vision provides detailed plans for mobility networks that serve both the new district and its connections to the wider city.
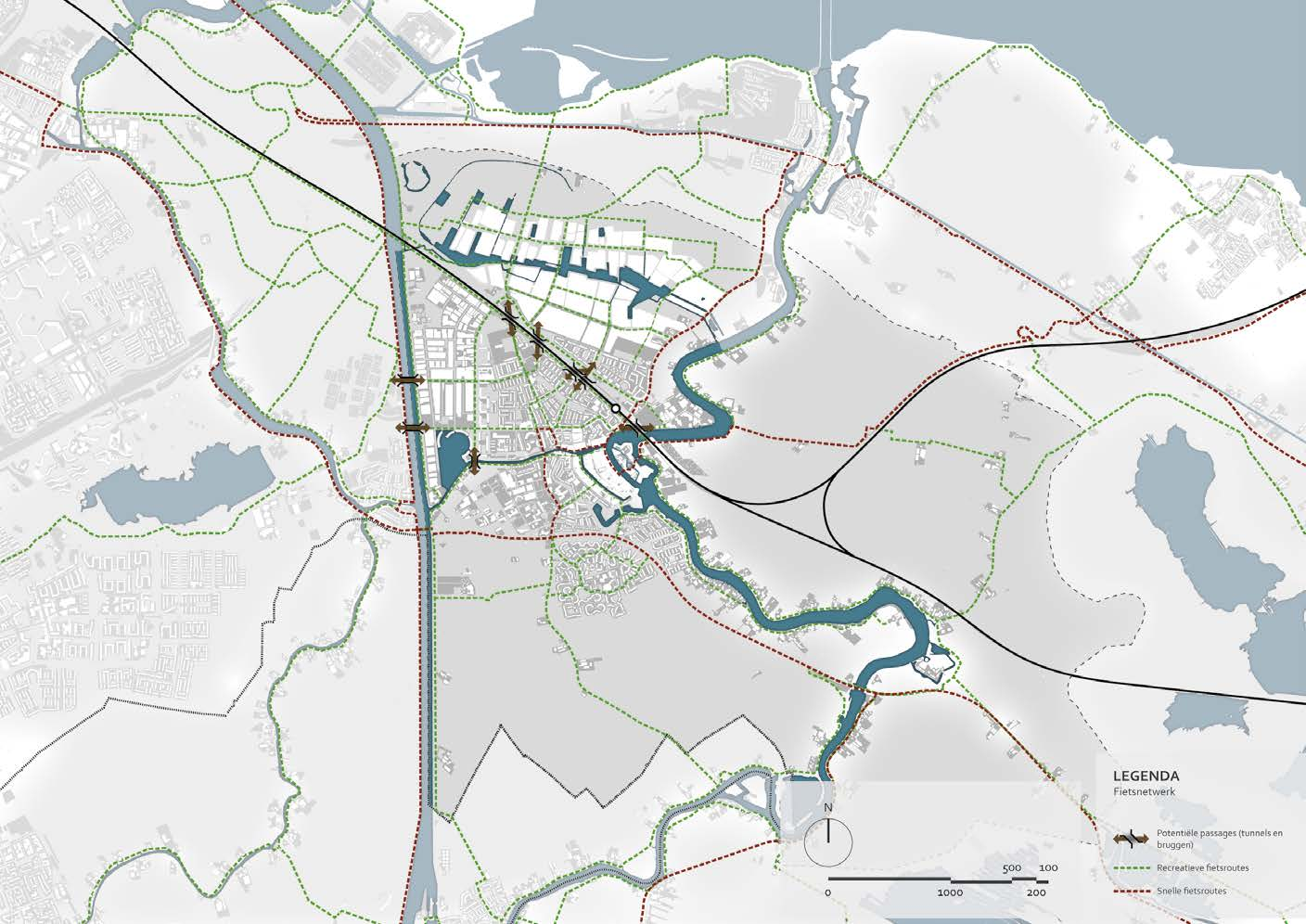
Cycling network map showing existing and planned routes [Source: Weesp Environmental Vision 2050]
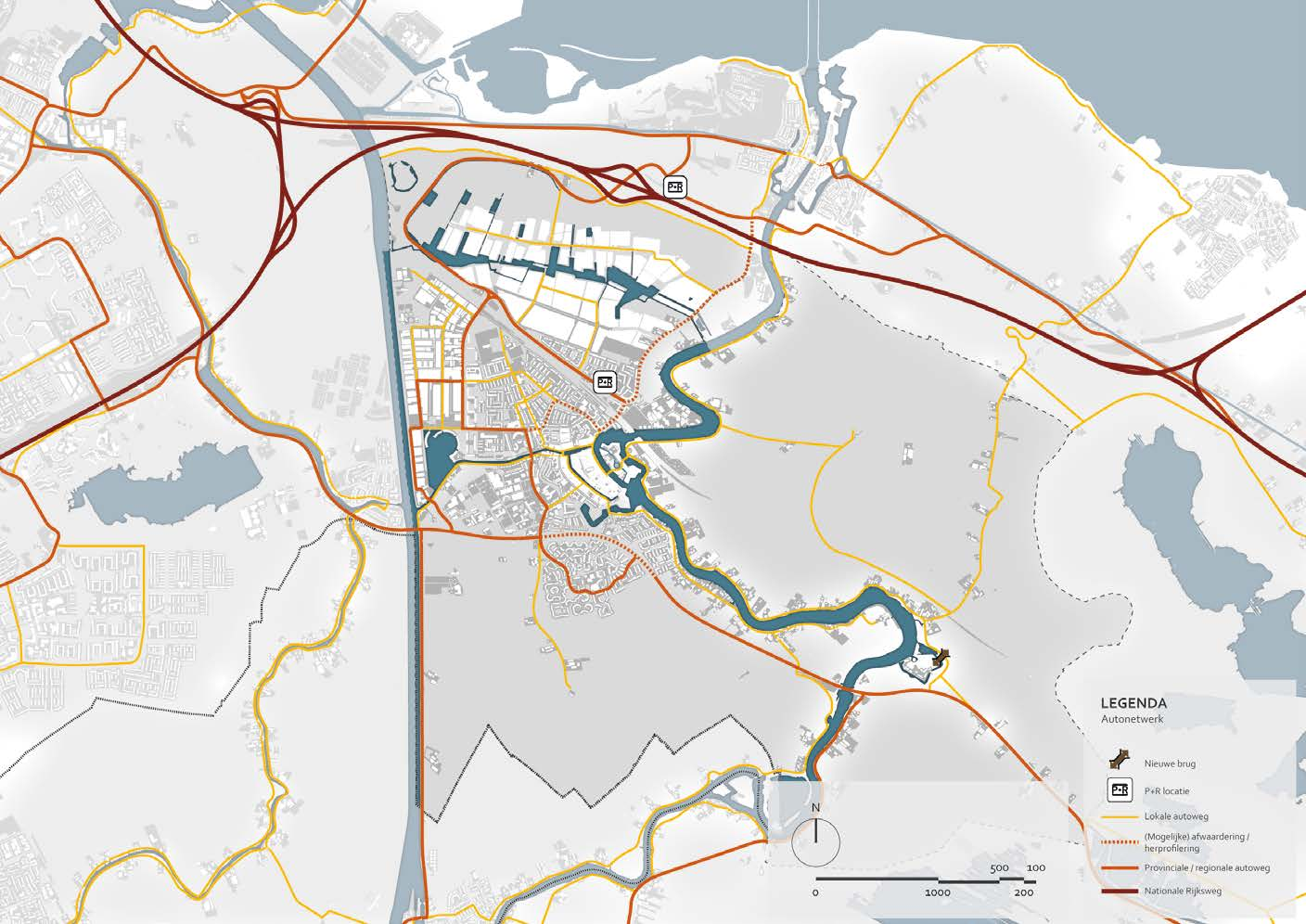
Road network map showing the ring road around Weespersluis [Source: Weesp Environmental Vision 2050]

A quiet residential street in Weespersluis—the result of effective traffic management [Source: The Aesthetic City]
Comprehensive Cycling Connectivity
The cycling network in and around Weespersluis reflects the Dutch commitment to bicycle-friendly infrastructure. As the Environmental Vision notes, "Weesp is part of an extensive regional cycling network. Weesp is well accessible by bicycle from the various directions such as Amsterdam, Hilversum, Bussum, Muiden and Almere." The network includes both functional and recreational routes, taking advantage of the landscape qualities of the area, particularly along waterways.
A significant challenge identified in the plan is that "cyclists from Weespersluis have a choice of two rail passages that are far apart and moreover not sufficiently bicycle-friendly." The railway forms a barrier between Weespersluis and the historic centre of Weesp, creating an impediment to connectivity.
To address this issue, several potential bicycle tunnels are proposed to better integrate Weespersluis with the rest of Weesp:
- A bicycle tunnel under the railway, connecting the historic Papelaan
- A bicycle tunnel connecting the J. Slauerhoffstraat with a new through cycling route through Weespersluis
- Additional bicycle tunnels connecting either the Jan Camperplein or the Jan Tooropstraat with the Bloemendalerpoldersingel
From a Strong Towns perspective, these investments in cycling infrastructure represent a commitment to non-car mobility that helps create a more financially resilient community. By making cycling convenient and safe, Weespersluis reduces infrastructure costs associated with car-dependence while promoting healthy, active transportation.
Strategic Road Hierarchy
The road network serving Weespersluis demonstrates careful planning to manage traffic flows while preserving neighborhood tranquility. According to the Environmental Vision, "The road network around Weesp is divided into three layers: highways, regional roads and local roads." This hierarchical approach helps direct different types of traffic to appropriate routes.
A key feature is "the new access road that curves around Weespersluis and directly connects the A1 with Hogeweyselaan" which "provides a new (fast) route to handle heavy logistical traffic." This ring road, known as 'the Waterlinie,' serves as a bypass that keeps through traffic and heavy vehicles outside residential areas.
The plan notes that with this new route, "the Leeuwenveldseweg is relieved. This will mainly only have to handle destination traffic to the station, the adjacent residential areas, and traffic to the Nijverheidslaan business park." This allows local streets to function primarily as places for people rather than thoroughfares for vehicles.
From a Strong Towns perspective, this approach represents the valuable concept of a "street" versus a "road" distinction. Roads are meant to move traffic efficiently between places, while streets are destinations in themselves—places where community life happens. By keeping busy traffic on peripheral roads, Weespersluis allows its internal streets to function as social spaces where children can play, neighbors can interact, and community can flourish.
Multimodal Integration
Beyond cycling and road networks, the plan addresses public transit integration as well. "The new ring road around Weespersluis also offers opportunities to introduce a whole new bus route, from the N236 over the Rijnkade and/or via the Amstellandlaan – Hogeweyselaan over the new ring road towards the A1 and P+R Muiderpoort." This bus service would complement the existing train station, creating multimodal options for residents.
The Vision emphasizes that the cycling and walking connections between Weespersluis and the historic centre "must be attractive: safe, preferably green with see-through shrubs. Good lighting is necessary for the evening and night." This attention to the quality and safety of active transportation routes demonstrates a commitment to making non-car mobility not just possible but pleasant.
The result is evident in the quiet, people-friendly streets within Weespersluis itself. With through traffic directed elsewhere, internal streets can be designed at a human scale, with narrower carriageways, traffic calming features, and ample space for pedestrians. This approach creates safer, more comfortable environments for residents while reducing infrastructure costs associated with oversized streets—a core Strong Towns principle.
Family-Friendly Design & Community Facilities
Design for Family Living
Weespersluis has been consciously designed with families in mind, creating an environment that supports family life through thoughtful planning and amenities. Numerous playgrounds and football fields are distributed throughout the development, giving children of all ages places to play and socialize within safe distances of their homes. The canals and water features provide unique opportunities for boating and water play, engaging children with their environment in distinctively Dutch ways.
The prevalence of cargo bikes ("bakfietsen") throughout the community reflects the family-oriented lifestyle, as parents use these practical vehicles to transport children and groceries with ease. This detail also speaks to the pedestrian-friendly design that considers families' needs, making daily errands and activities accessible without relying entirely on cars.
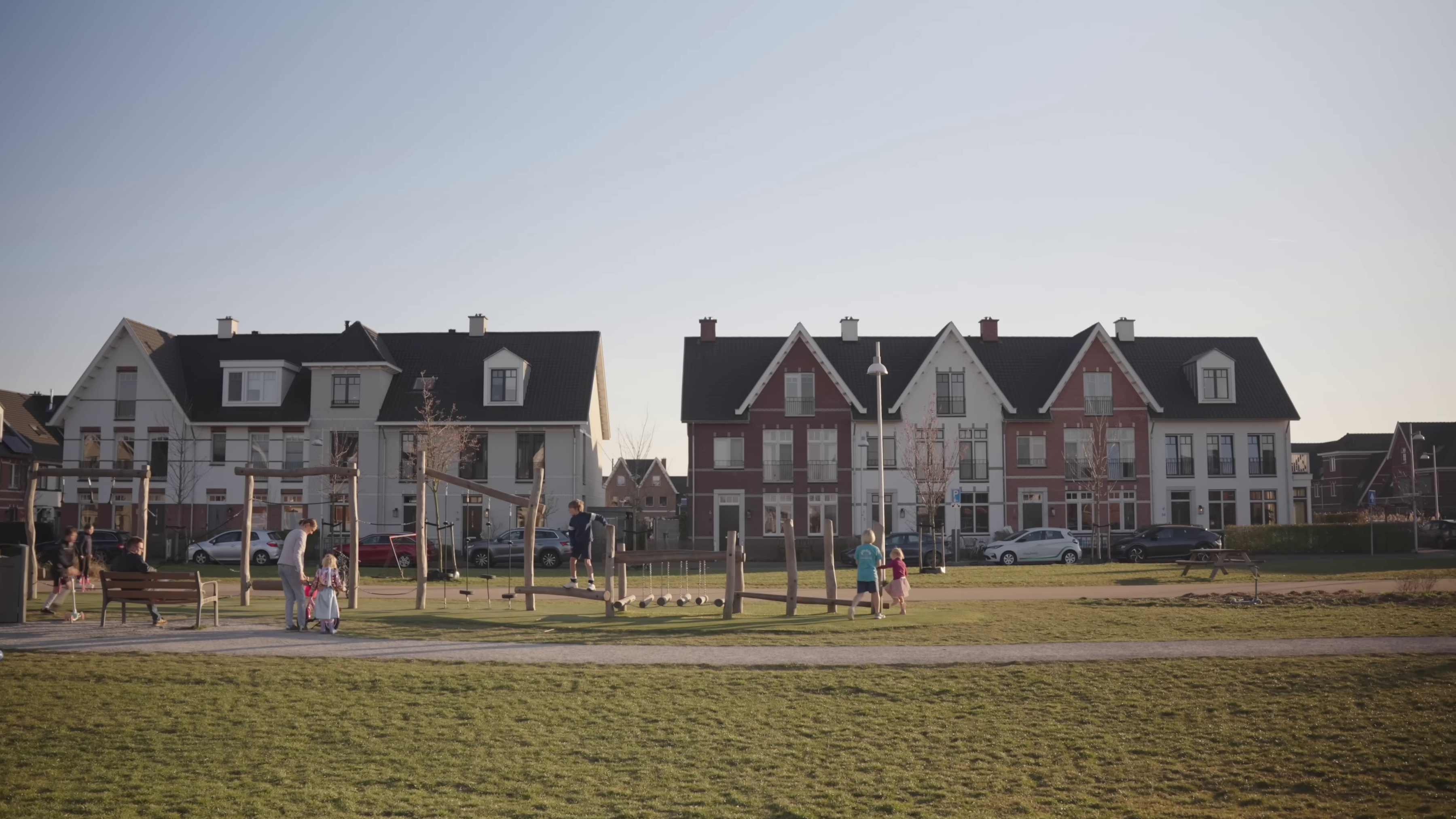
One of many playgrounds integrated throughout the development [Source: The Aesthetic City]
According to the Weesp Environmental Vision, "In Weespersluis, two primary schools are being built and the associated gymnasiums are being combined into a new sports hall to be developed, Weespersluis sports hall." These schools feature traditional-style architecture with towers and bay windows that stand out as community anchors. Rather than generic modern designs, these buildings are immediately recognizable as schools, helping children orient themselves in their community while providing inspiring environments for learning.
The development has become a popular location for young families moving out from Amsterdam, seeking more space and a family-friendly environment while still maintaining connection to the city. The Weesp Environmental Vision notes that "the new Weespers in Weespersluis work largely outside of Weesp and choose Weesp partly as a place to live because of the good connection with Amsterdam."
Community Facilities & Connectivity
The development includes a compact urban centre with essential services to support daily life. A well-designed supermarket with elegantly camouflaged service entries anchors the retail area, complemented by a drugstore, butcher shop, flower shop, and other basic retail services. These facilities are housed in buildings with traditional architectural styling that reinforces the character of the development while providing modern amenities.
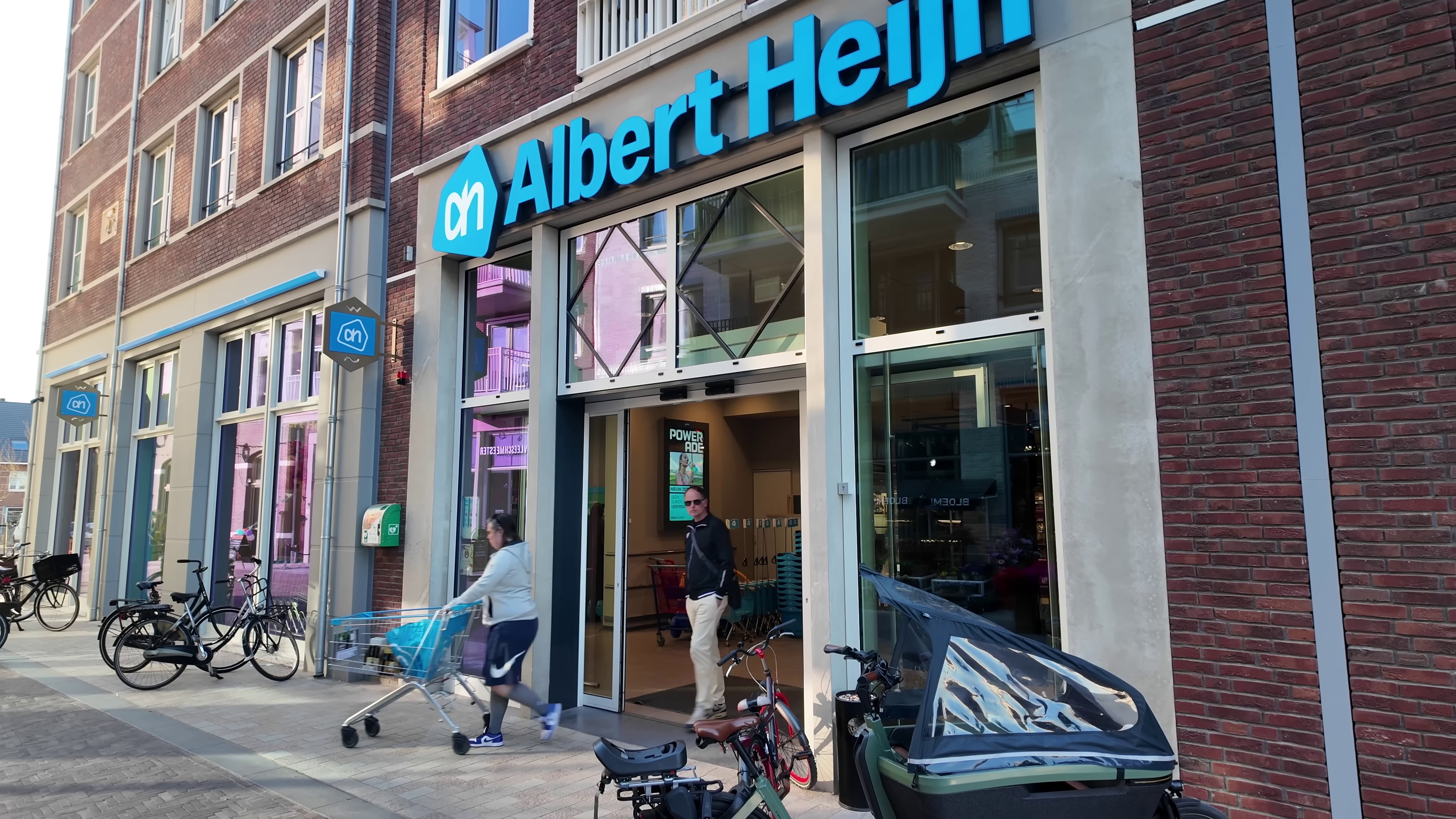
The urban centre featuring retail services with traditional architectural styling [Source: The Aesthetic City]
Transportation infrastructure balances multiple modes of travel. While parking areas accommodate cars, the design prioritizes walking and cycling with ample bike parking throughout. The Weesp Environmental Vision proposes several improvements to better connect Weespersluis with the historical centre of Weesp, including "a bicycle tunnel under the railway, connecting the historic Papelaan" and other potential bicycle tunnels "connecting the J. Slauerhoffstraat with a new through cycling route through Weespersluis."
Additionally, "the new ring road around Weespersluis also offers opportunities to introduce a whole new bus route," enhancing public transit connections. This ring road is designed to handle "heavy logistical traffic" while keeping it away from residential areas, maintaining the pedestrian-friendly character within the development. Public amenities include recreational facilities and, according to the Vision document, "In the Bloemendalerpolder, a city beach is being developed," providing additional leisure opportunities.
Urban Design Approach
Creating a Distinctive Sense of Place
Weespersluis demonstrates a conscious effort to create a strong sense of place through thoughtful urban design. The architecture is specifically Dutch, particularly referencing the Vecht river area, giving the development a distinct character that immediately identifies it as belonging to its regional context. This attention to local architectural language helps residents and visitors form emotional connections to the place that generic development cannot achieve.
Block structures in the urban centre follow traditional perimeter block patterns that create well-defined public spaces and street walls. Buildings maintain the vertical emphasis common in traditional Dutch architecture, while the development features a clear urban-suburban gradient with higher density in the centre and more open patterns in surrounding areas. This gradual transition helps integrate the development into its wider context.
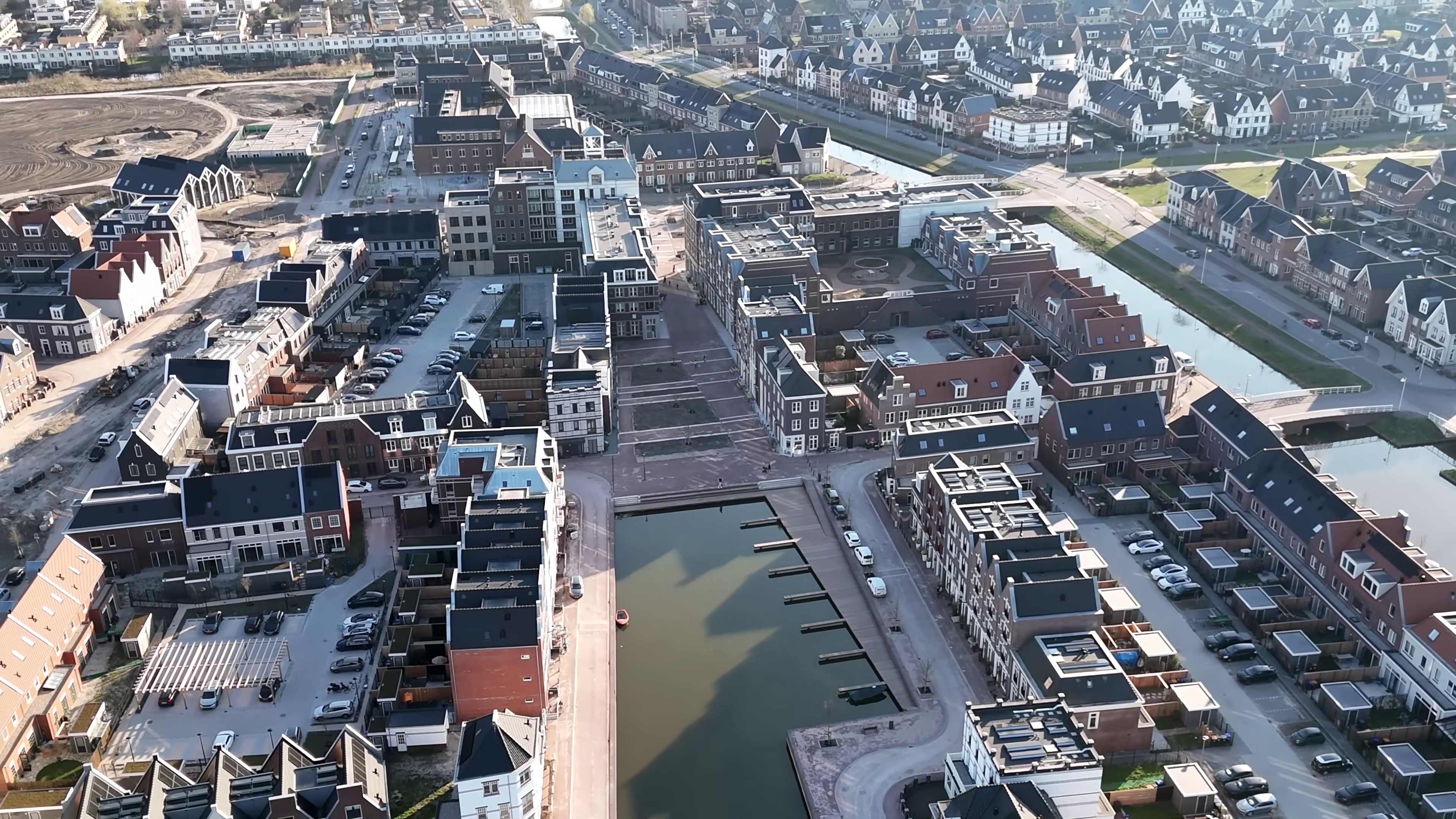
Aerial view of the urban centre showing perimeter block development [Source: The Aesthetic City]
The Weesp Environmental Vision acknowledges integration challenges, noting that "the new Weespers do not yet feel truly connected to the 'old' part of Weesp due to the location and infrastructure of their district." To address this, the plan commits to investigating "how Weespersluis can be better connected with the rest of the city" with a goal of creating "more than one connection in the future, and all connections must contain safe, accessible, and green-surrounded walking and cycling paths."
Material Palette & Natural Integration
The development uses a consistent material palette that reinforces its Dutch character, with brick construction in different colors featuring detailed brickwork. Belgian bluestone is used for plinths and other accent elements, creating a strong visual base for buildings. Quality paving materials—primarily pavers rather than asphalt—elevate the pedestrian experience, while metalwork in bronze or copper animal sculptures, decorative gates, and bollards adds artistic touches throughout.
Natural elements are carefully integrated into the design. The Environmental Vision notes that "along the Vecht, new country estates are being created – the parks – with recreational and ecological significance. They create a spatial connection between the central part of the Bloemendalerpolder and the Vecht." Additionally, "the entire northern strip between Weespersluis and the A1 and part between Weespersluis and the new access road. In this area, a completely new forest is being created through the planting of many new trees."
Balance of Public and Private Space
Weespersluis takes a nuanced approach to the transition between public and private spaces, creating a series of subtle gradations rather than stark boundaries. The stoops—narrow defensible spaces in front of homes—create a gradient between fully public and fully private space. Some homes feature built-in benches that encourage street life and casual social interaction, activating the public realm in a way that feels natural and inviting.
Traditional bollards and poles delineate stoops from public space, while alternative designs like fan-shaped barriers accomplish the same function with visual variety. Homes along canals and water features have carefully designed interfaces with water, creating compelling relationships between buildings and their aquatic setting. These transitional spaces contribute significantly to the social life of the neighbourhood by encouraging casual encounters and passive surveillance.
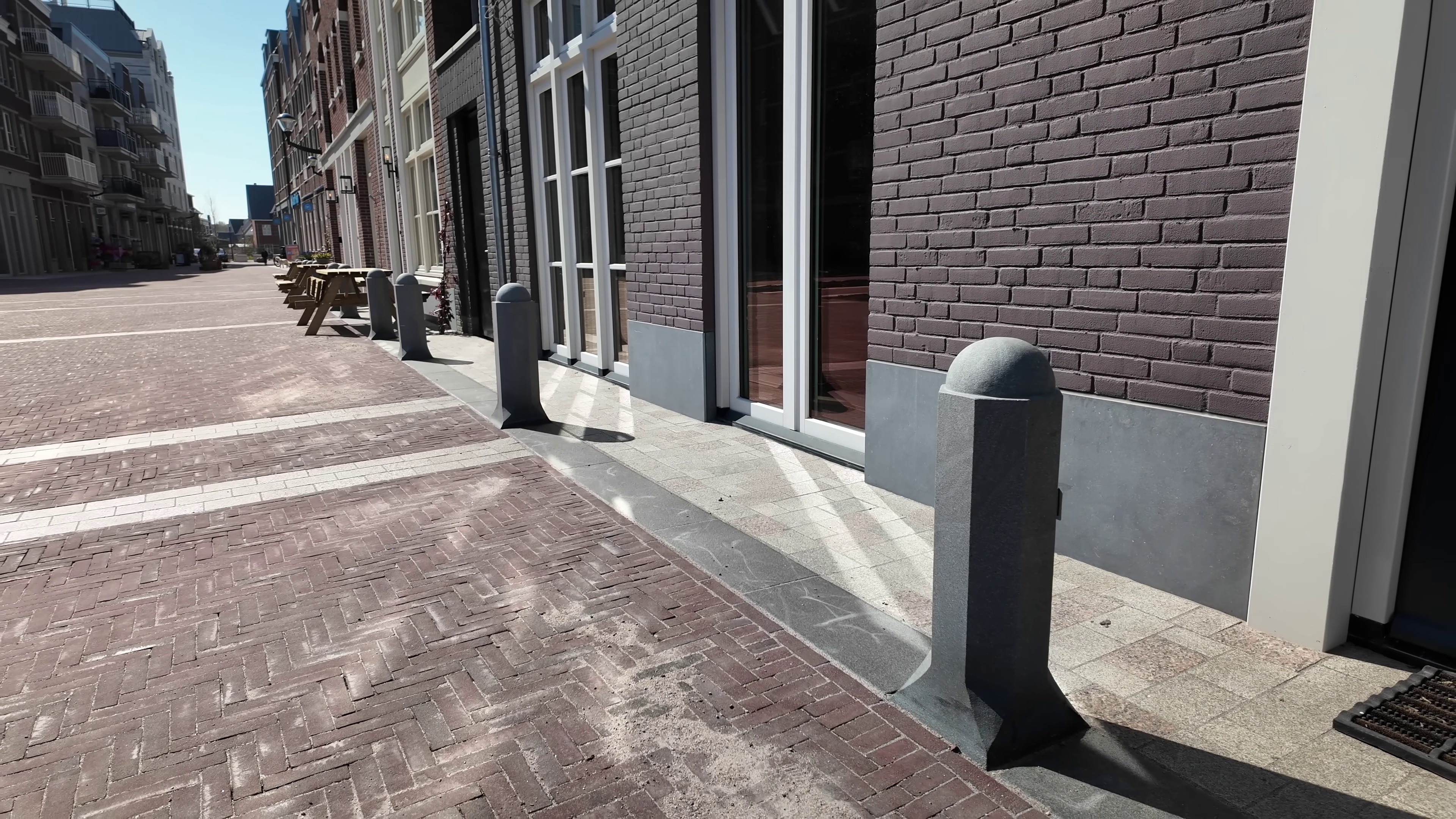
Stoops use different materials than sidewalks to clearly delineate spaces [Source: The Aesthetic City]
Attention to Detail & Human Scale
A defining characteristic of Weespersluis is the careful attention to details that might seem minor individually but collectively create a rich, humane environment. Decorative elements like facade stones and copper animals on gates add visual interest and create moments of delight in everyday experience. Quality street lanterns and individual home lighting enhance atmosphere while improving safety, and carefully designed material transitions between different types of spaces help users intuitively understand the urban environment.
Buildings and spaces throughout Weespersluis are designed at a human scale that feels comfortable and welcoming. The evidence of craftsmanship throughout the development demonstrates care in execution that communicates value to residents and visitors alike. The environment respects cultural history while creating new spaces for community life. The Weesp Environmental Vision notes that even "cultural-historical elements from different periods are given a prominent place in the plan: a duck decoy, an old route from Weesp to the Zuiderzee (Papelaan), and bunkers and other stone objects from the German radar station 'Seeadler' from the Second World War."
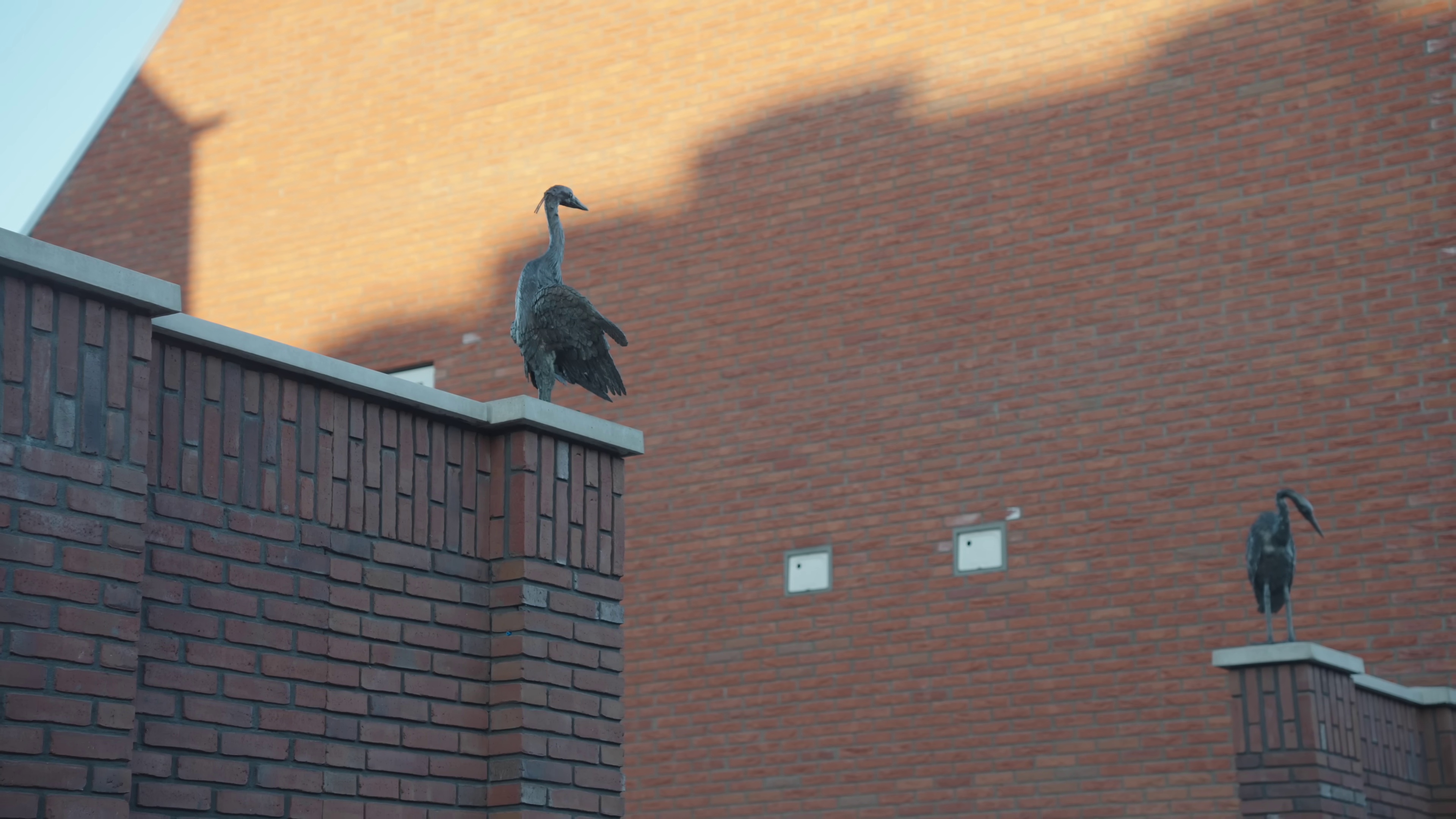
Copper animal sculptures add playful, enchanting details to the environment [Source: The Aesthetic City]
Housing Characteristics
Housing Types & Market Position
Weespersluis offers a range of housing options, though with a strong emphasis on larger family homes designed to attract residents from nearby Amsterdam seeking more space. The housing mix includes impressive waterfront villas with direct access to water, urban-style attached townhouses in the centre, semi-detached duplexes offering generous space, traditional Dutch-style row houses, and limited affordable housing options.
The Weesp Environmental Vision highlights a potential weakness in this approach, noting that "the wijk [district] Weespersluis contains almost exclusively koopwoningen [owner-occupied homes], mainly in the higher segment, often ground-based and few apartments. For Weespers looking for a home within the municipal boundaries, there is little to choose from – there is a certain mismatch between the current and future housing supply and the housing needs of the Weesper."
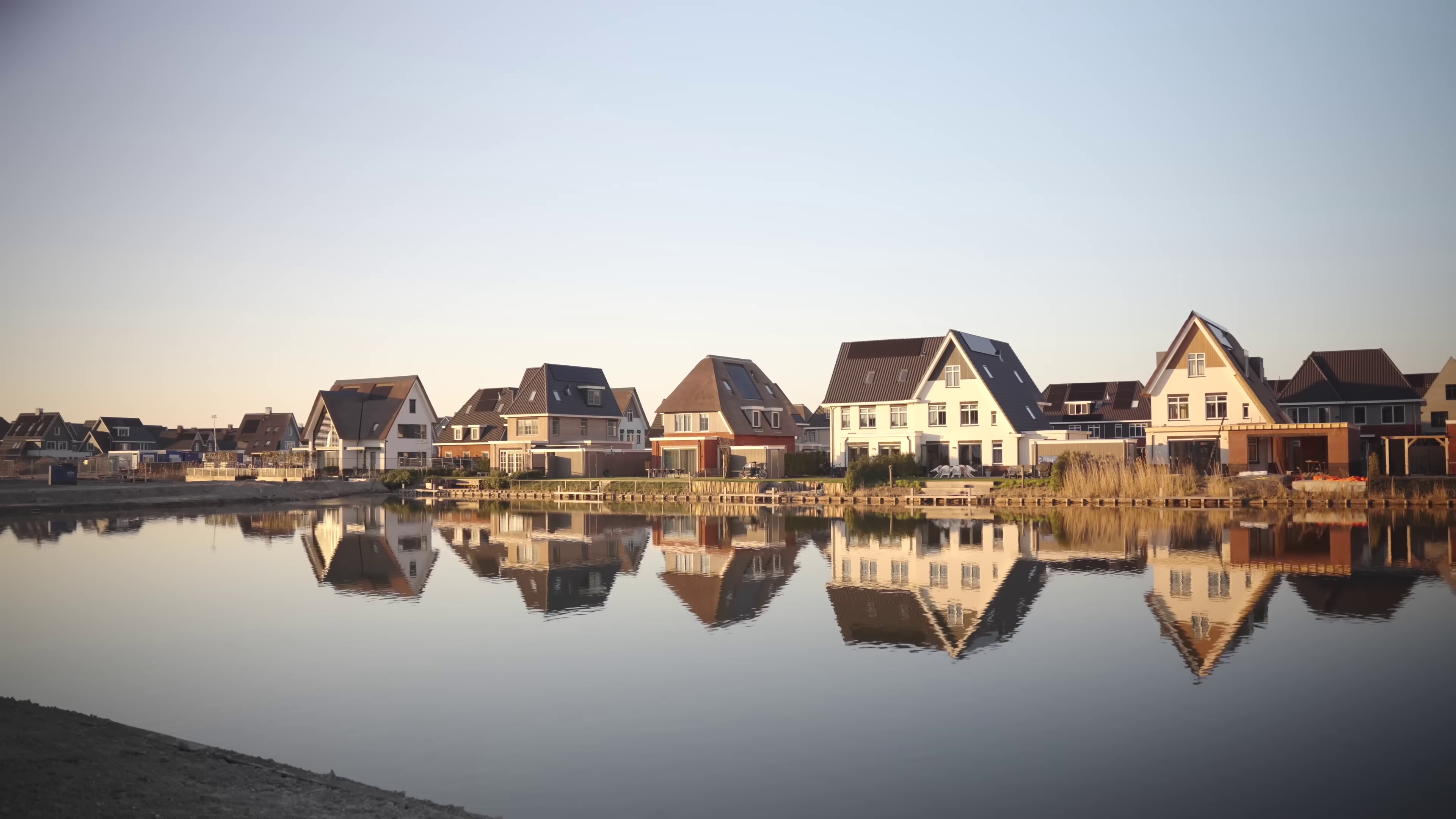
Waterside villas represent the higher-end housing options in Weespersluis [Source: The Aesthetic City]
Weespersluis is positioned as a relatively premium development, with homes starting around 700,000 euros and reaching 1.2 million euros or more for the most desirable properties. The price per square meter is approximately 5,800 euros (2023 figures), which is about 42% lower than Amsterdam prices (10,000 euros per square meter) but higher than the Netherlands average of 4,500 euros per square meter. This pricing structure makes the development particularly attractive to Amsterdam residents seeking more space at relatively lower costs while maintaining proximity to the capital.
The Vision document acknowledges that "the growth, currently mainly caused by the realization of the Weespersluis district, creates challenges in itself. How can Weesp ensure that it becomes/remains an undivided city? The popularity of Weesp also translates into rising house prices and a large influx from Amsterdam, but also from outside the region and the Netherlands." This influx of new residents shapes the character and social dynamics of the expanding city.
Architectural Expression & Water Integration
Homes in Weespersluis feature a rich tapestry of traditional Dutch architectural influences that create visual interest while maintaining cohesion. Brick facades with characteristic Dutch proportions and details form the primary architectural language, complemented by ornamental elements inspired by Art Nouveau and fin-de-siècle styles. Many buildings make specific references to the architectural character of towns along the Vecht river, reinforcing regional identity.
While the buildings appear traditional, they employ modern construction methods with traditional appearances, creating homes that combine historical character with contemporary performance. This synthesis of old and new creates an environment that feels authentic without sacrificing modern comfort or construction efficiency.
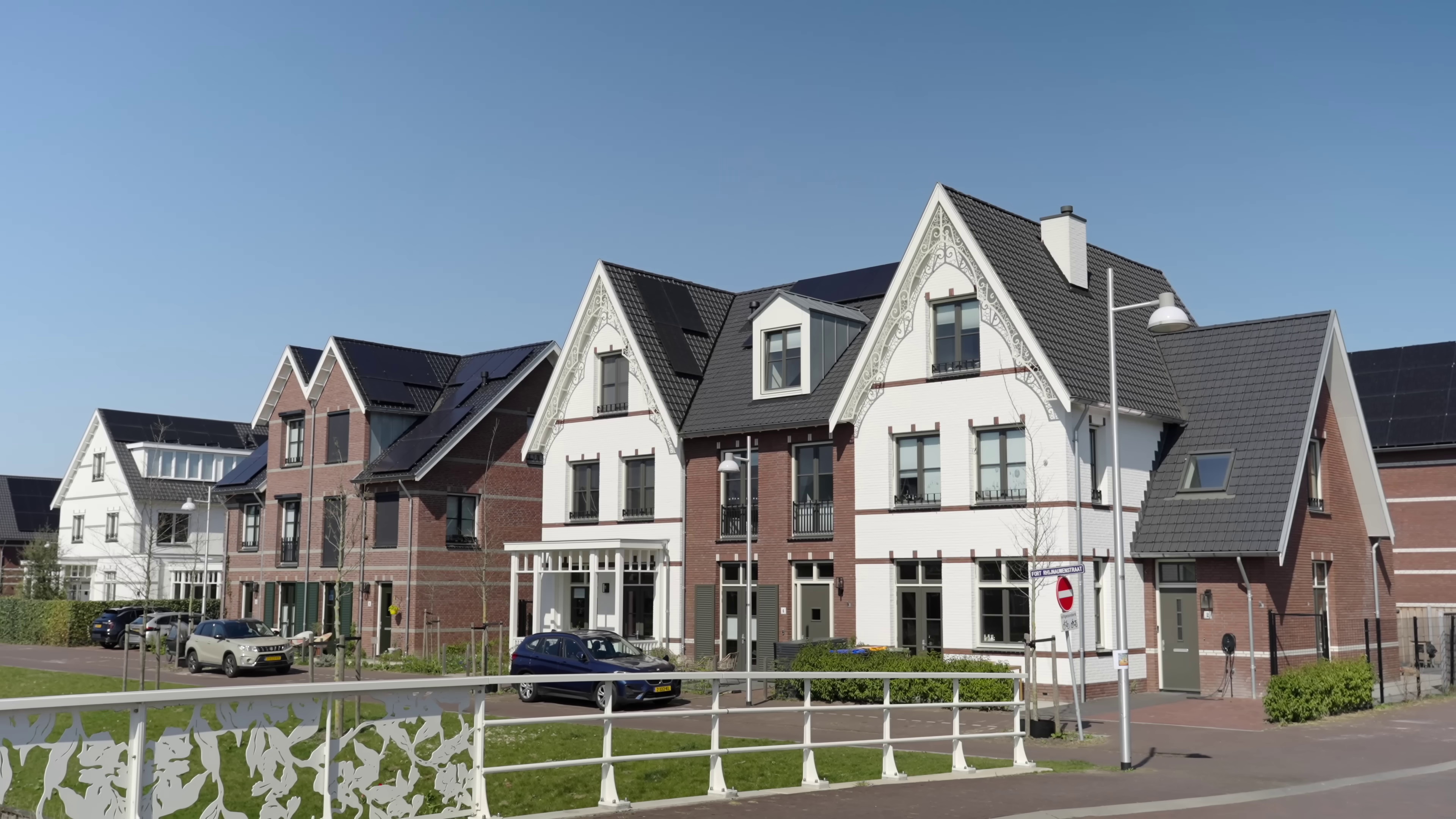
Fin-de-siècle inspired architecture adds historical character [Source: The Aesthetic City]
A defining characteristic of many homes in Weespersluis is their intimate relationship with water. Canal-front properties open directly onto waterways, while others are situated on small islands accessed by bridges, creating distinctive living environments. Private gardens interact thoughtfully with water features, and many properties are oriented toward the central lake to maximize views. The ubiquity of boating access allows residents to experience their community from the water as well as land, enhancing the Dutch character of the development.
The Weesp Environmental Vision notes that "the Bloemendalerpolder is being developed into a new woonlandschap [residential landscape]" where water plays a central role. The integration of homes with water features creates not just aesthetic value but recreational opportunities, with the Vision mentioning that "recreational routes for the residents of Weespersluis and the rest of Weesp run through here, such as the rondje Gouw [Gouw circuit], waterways, and walking paths."
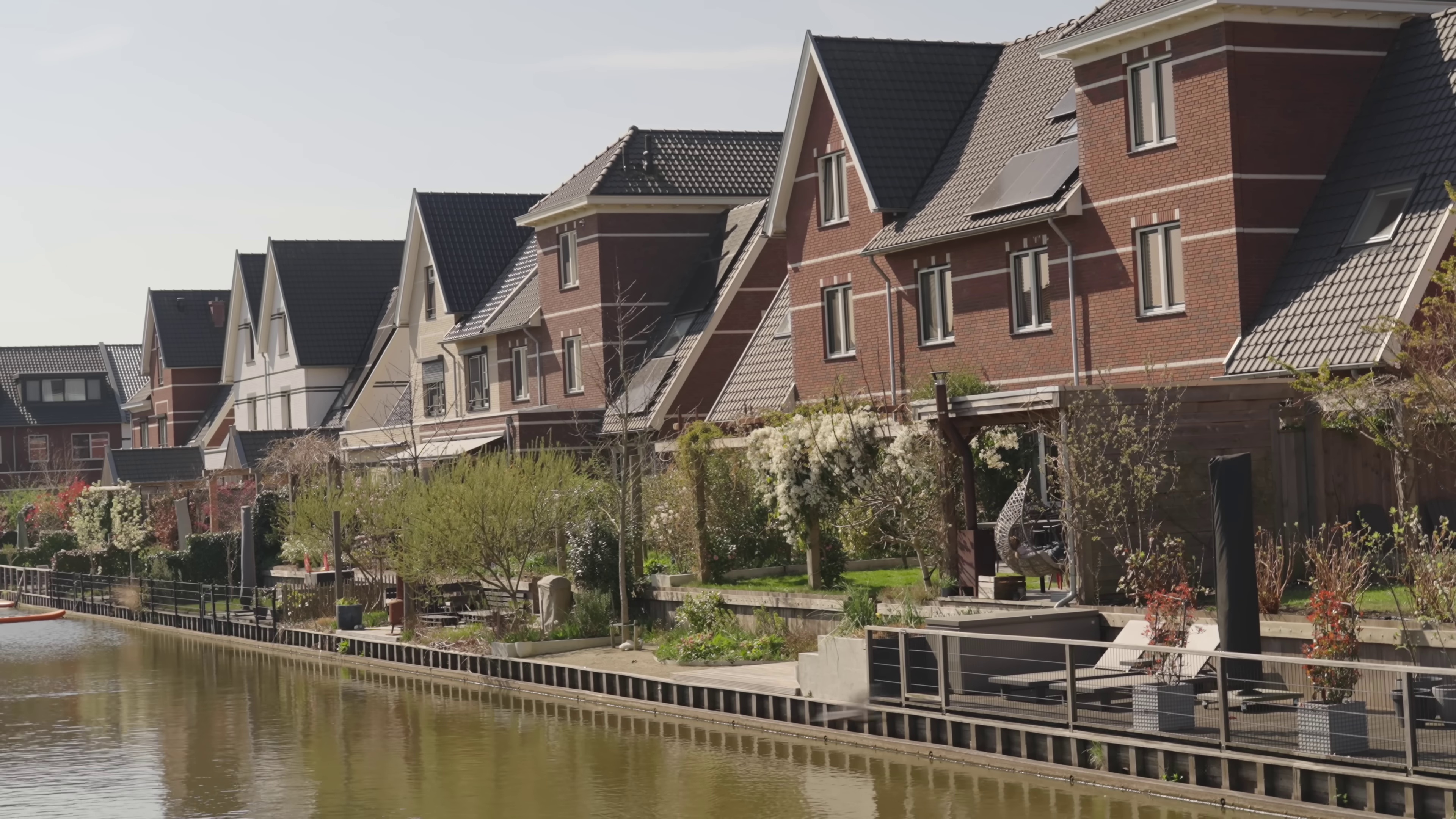
Houses with gardens that interface with waterfront areas [Source: The Aesthetic City]
Challenges & Successes
Challenges & Limitations
Despite its many strengths, Weespersluis faces several challenges that are important to recognize when considering it as a model for other developments. The most significant is affordability—home prices are relatively high, limiting accessibility for many potential residents. As the Weesp Environmental Vision notes, there is "a certain mismatch between the current and future housing supply and the housing needs of the Weesper," suggesting that the development may not adequately serve local housing needs.
The development's primarily suburban character means it uses considerable land area per dwelling, raising questions about efficient land use in a country where space is at a premium. Despite its bike-friendly design, Weespersluis still accommodates significant car usage, with substantial parking provisions throughout the development. The architectural detailing, while generally excellent, includes some compromises such as non-functional decorative shutters that undermine the otherwise authentic approach to traditional design.
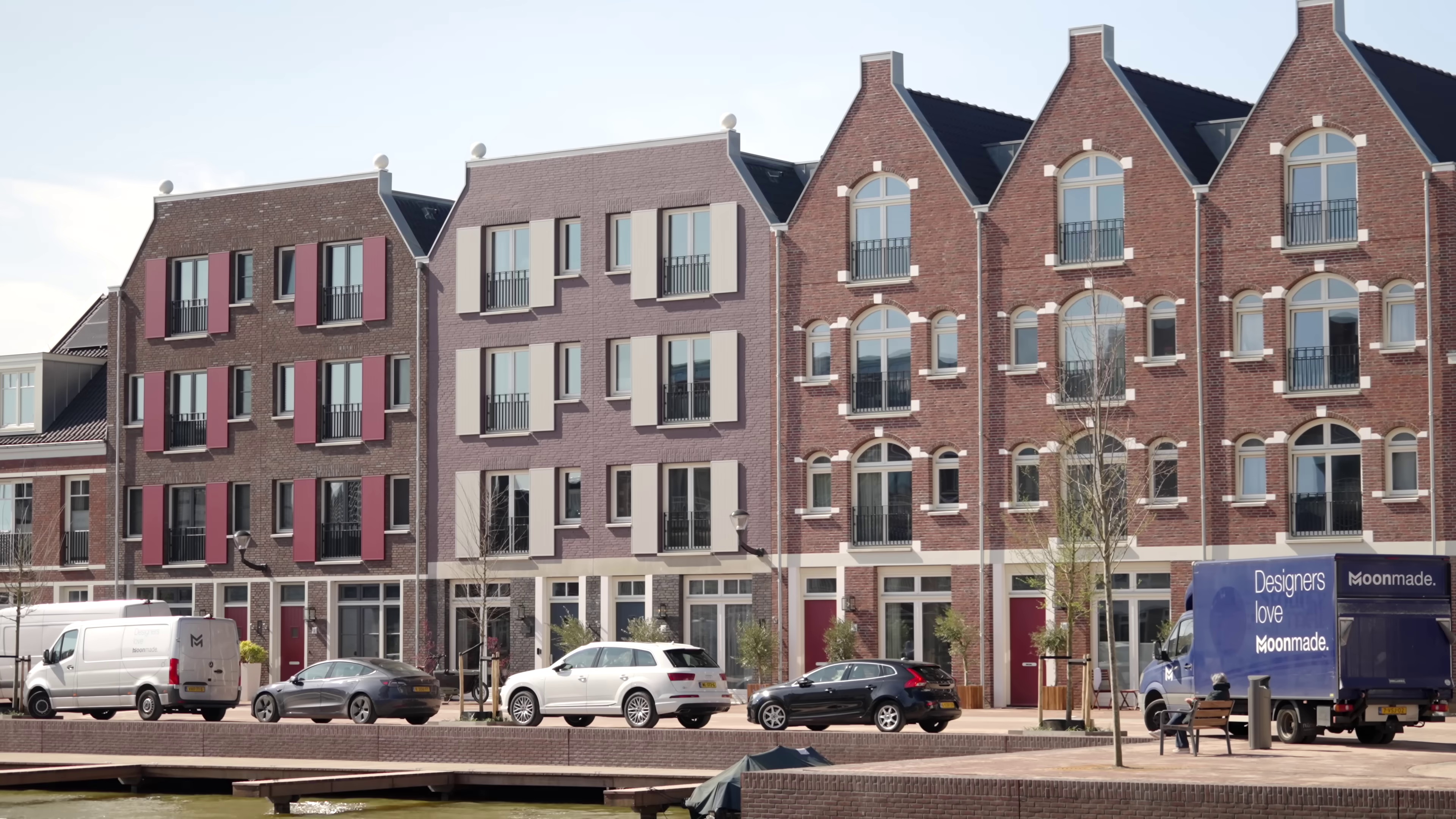
Beautiful buildings somewhat compromised by non-functional decorative shutters [Source: The Aesthetic City]
The Environmental Vision also highlights connectivity challenges, noting that "the railway forms a barrier between the north and south sides of Weesp, with only two rail passages," which creates integration problems. "With the development of Weespersluis, the importance of better flow between north and south increases further, as the daily traffic flow between Weespersluis and the city centre is expected to increase further." The document acknowledges that "improvement of existing passages, supplemented with one or more new underground passages of the railway, is inevitable to keep Weesp internally well connected in the future."
From a market perspective, Weespersluis primarily appeals to well-off families leaving Amsterdam rather than addressing broader housing needs. The premium positioning helps support quality design and materials but limits who can participate in this high-quality living environment. This raises important questions about the balance between creating exceptional places and ensuring equitable access to them.
Design Successes & Future Potential
Despite these challenges, Weespersluis achieves remarkable success in several key areas. It creates a profound sense of place with a distinctive Dutch character that feels authentic rather than contrived. The integration of water throughout the development effectively uses this natural element as a defining feature that shapes the entire experience of living there. Perhaps most significantly, the development demonstrates that small architectural and urban design details significantly enhance quality of place, creating an environment that feels lovingly crafted rather than mass-produced.
The thoughtful treatment of transitions between public and private spaces creates a nuanced urban environment that supports community life while respecting privacy. The contextual design approach respects and continues regional architectural traditions, enriching rather than rejecting local identity. The ring road system mentioned in the Environmental Vision will keep through traffic away from residential areas, promoting a peaceful and pedestrian-friendly environment within the development.
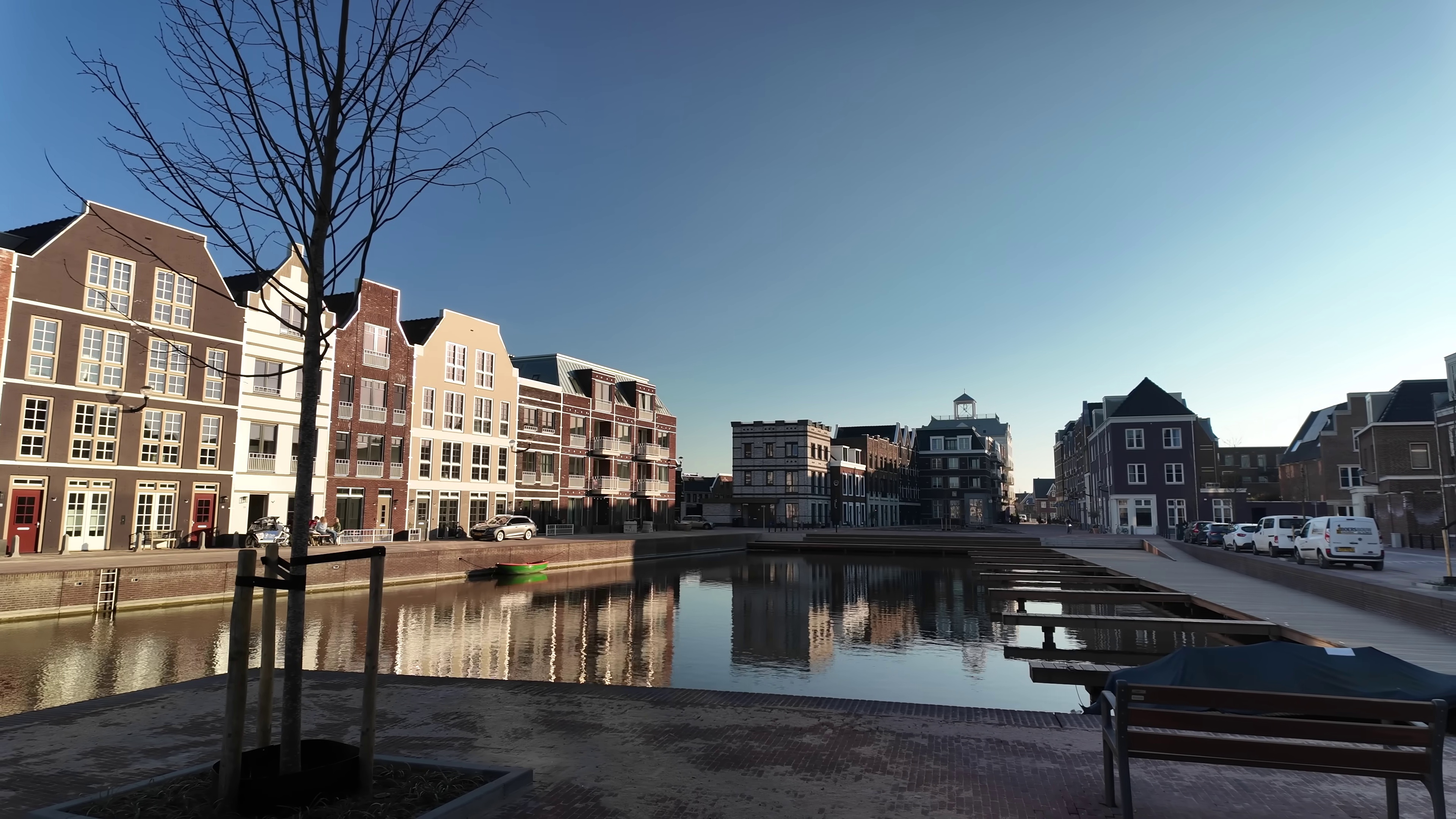
The central harbour creates a focal point reminiscent of Amsterdam's canals [Source: The Aesthetic City]
Looking to the future, Weespersluis demonstrates approaches that could be applied in other contexts. The same design principles could be adapted for higher density applications in more urban settings, potentially creating walkable, character-rich neighbourhoods with greater efficiency of land use. The successful urban centre concept could be expanded in future developments to create more vibrant mixed-use districts, while the architectural approach could accommodate more varied housing types and price points to serve a broader population.
The proposed infrastructure improvements in the Environmental Vision—including new bicycle tunnels under the railway and better transit connections—will further enhance connectivity and sustainable transportation options. The Vision notes that "the new ring road around Weespersluis also offers opportunities to introduce a whole new bus route," which could reduce car dependence over time.
Ultimately, Weespersluis offers valuable lessons in the importance of attention to detail and contextual design that could influence developments elsewhere, particularly in how traditional design principles can be successfully applied to contemporary development challenges.
Lessons for Langley
While Weespersluis was built as a planned expansion of an existing city, many of its principles can be adapted for communities like Langley:
- Taller, Multipurpose Buildings: Don't be afraid of taller, multipurpose urban buildings in the centre and in quieter neighbourhoods and streets—Weespersluis shows how these can be integrated gracefully through thoughtful design
- Traffic Management: Ring road systems and strategic road hierarchies can create quieter, safer neighbourhoods while accommodating regional transportation needs
- Integration with Existing Areas: New developments should be planned as extensions of existing communities rather than isolated projects, with thoughtful connections between old and new areas
- Design with Regional Character: Drawing inspiration from local West Coast architectural traditions creates a stronger sense of place than generic suburban development
- Water as a Design Feature: Stormwater management, salmon habitat protection, and other ecological necessities can become defining design elements rather than hidden infrastructure
- Attention to Details: Small elements—stoops, material transitions, lighting—collectively create a rich, humane environment without significantly increasing costs
- Public-Private Transitions: Thoughtful transitions between public and private space can foster stronger community connections while respecting privacy
- Housing Diversity: New developments should include diverse housing types, sizes, and price points to create truly inclusive communities
- Human Scale Development: Even as density increases, maintaining a human scale creates comfortable, welcoming environments
- Quality Public Realm: Investing in high-quality public spaces creates focal points for community life and enhances property values
For Langley, Weespersluis offers a compelling example of how intentional design choices—rooted in local traditions but addressing contemporary needs—can create distinctive, livable places that people love to call home.
References & Further Reading
- The Aesthetic City (2023): This New Town Is Surprisingly... Good. YouTube video about Weespersluis.
Special thanks to The Aesthetic City for creating the featured video! - The Aesthetic City: YouTube Channel / Website / Linktree.
- Municipality of Amsterdam (2021): Weespersluis Development - English Translation [Original]. Selected translated excerpts from the Weesp Environmental Vision 2050 focusing on Weespersluis.
- Mulleners + Mulleners: Weespersluis Project Page. Information about their work on Weespersluis.
- Loos van Vliet: Landscape Architecture Firm. Designers of the Waterrijk area.
- Weespersluis Official Website: www.weespersluis.nl. Provides information for prospective homebuyers and current residents.
About Our Case Studies
These case studies were researched and compiled by Strong Towns Langley Chair, James Hansen, to identify successful implementations of people-first urban design principles that could inform development in our region.
Have a suggestion for a case study we should explore? Know of an interesting example of sustainable, financially resilient urban development?
Contact James directly at james@strongtownslangley.org, find him on our discord, or contact us with your ideas.

James Hansen
Strong Towns Langley Chair
