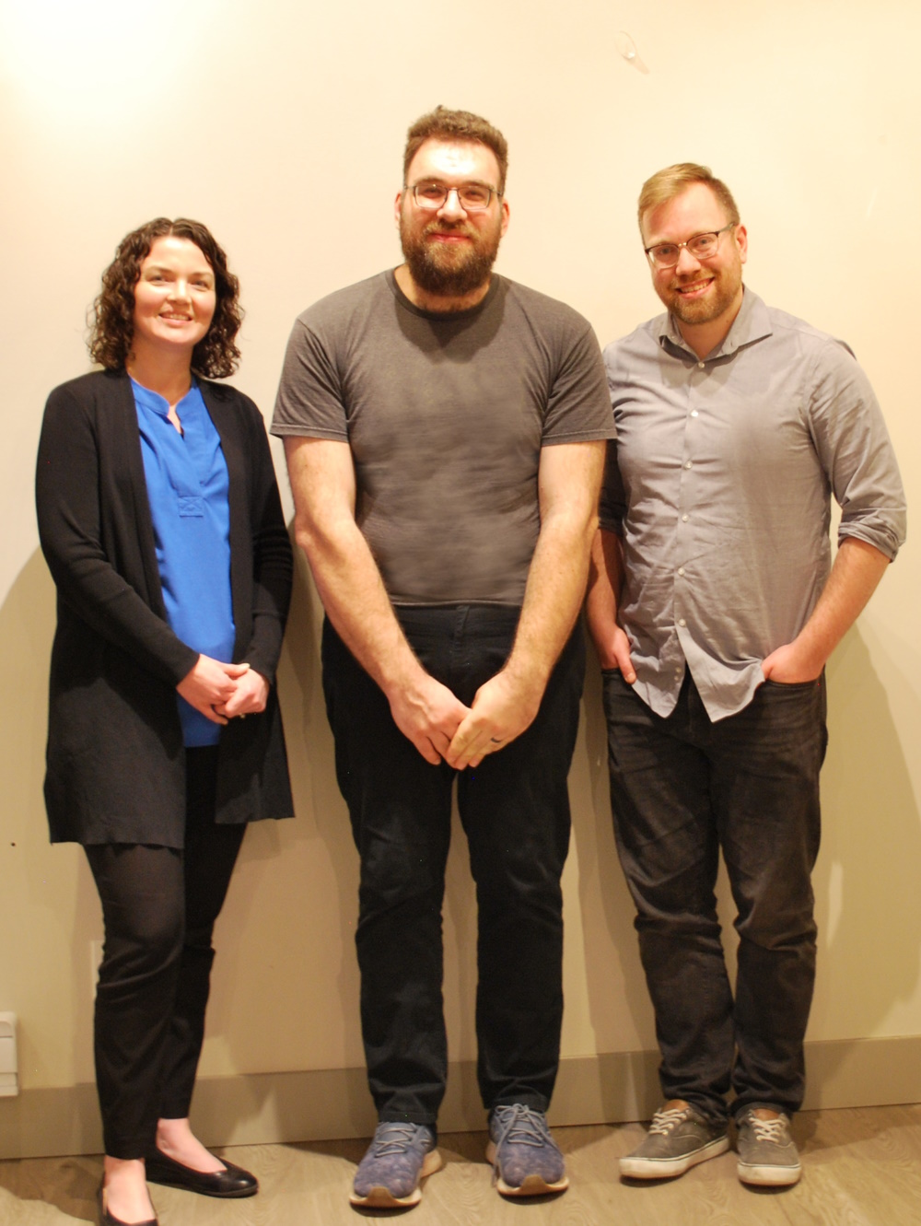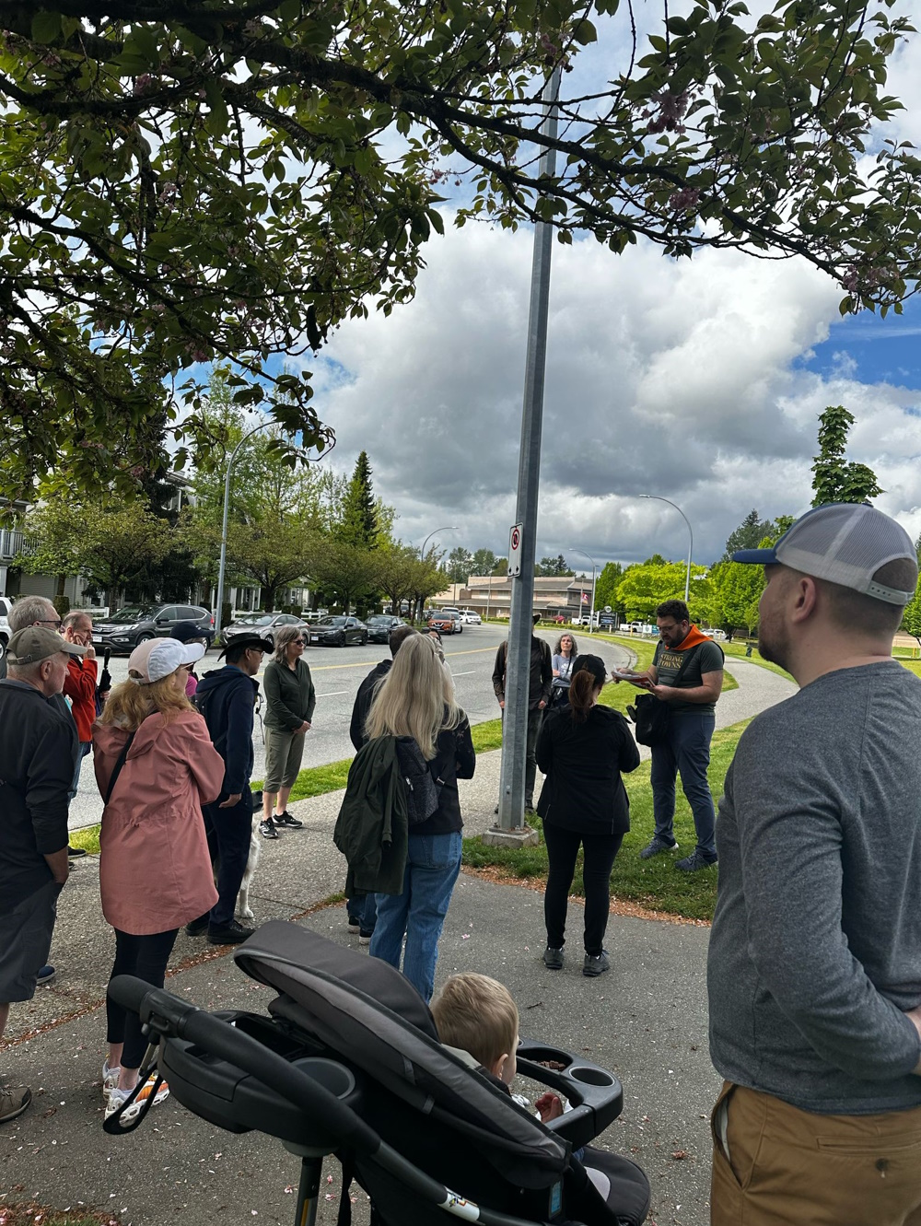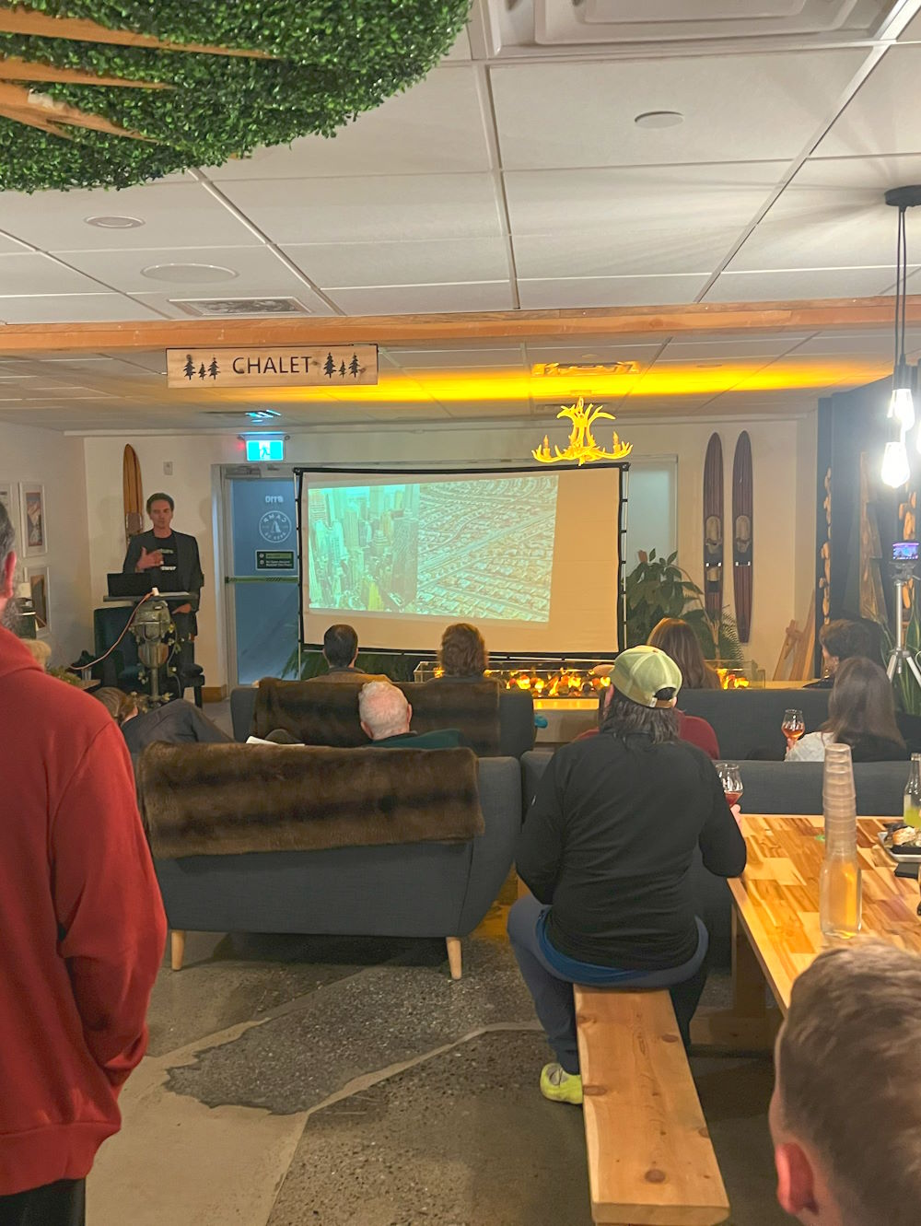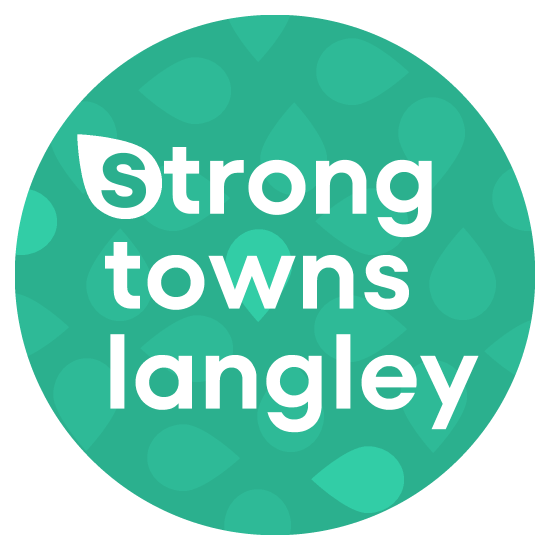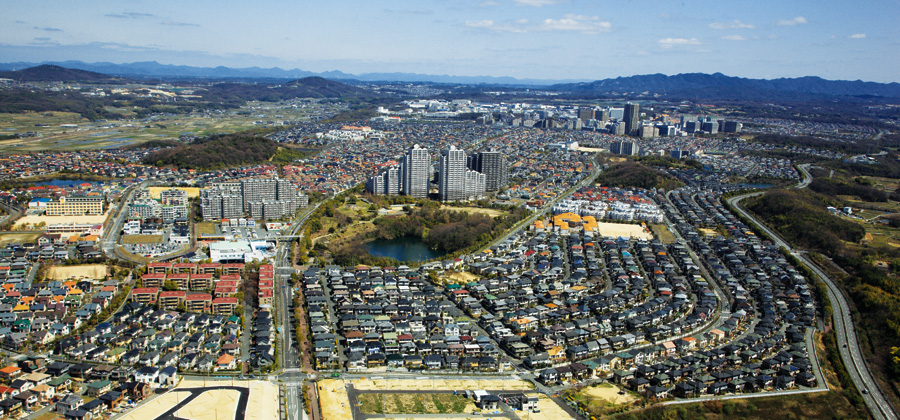
Image Credit: grace-kobe.com
English Translations of Kobe City Planning Documents
Source: Excerpts from Kobe City's Urban Development Guide and Seishin 2nd District Plan
A Master Planned Community
Seishin New Town (西神ニュータウン) was conceived as part of Kobe's 1965 Master Plan to create a secondary urban center in the western part of the city. Located on hilly terrain 13-17km from downtown Kobe and connected via municipal subway, it represents Japan's first attempt at building a job-housing balanced new town.
As noted by Sasahara Wakio of the Western Seishin New Town Research Association:
"In the western region, moving beyond the previous bedroom community format, a new town was established that incorporates multiple functions including 'living,' 'working,' 'learning,' and 'recreation,' structured around residential areas, industrial zones, and a comprehensive sports park."

Seishin New Town was followed by Seishinminami New Town built to the south, with the region now consisting of three interconnected areas developed approximately 10 years apart:
- Seishin New Town (Served by Seishin-Chuo (Central) Station) (opened 1982) - 634ha, planned for 61,000 people, currently ~50,000 residents
- Seishinminami New Town (Served by Seishin-Minami (South) Station) (西神第2地区, opened 1993) - 415ha, planned for 35,000 people, currently ~31,000 residents
- Kobe Research Park City (opened 1985) - 302ha, planned for 20,000 people, currently ~19,000 residents
In total, these areas house around 100,000 people, representing about 40% of Kobe's western ward population.
Different Planning Approaches Across Phases
Seishin New Town and Research Park City - Standard Zoning
The original Seishin Central area and Kobe Research Park City follow standard Japanese zoning regulations with a more permissive mixed-use approach (see our guide to Japanese zoning).
Key Design Features
- Environmental Integration - One-third of the total area dedicated to green spaces, preserving natural features
- Transit-Oriented Design - Kobe Municipal Subway forming the spine with commercial facilities clustered near stations
- Balanced Housing Approach - Diverse range of housing options from single-family homes to mid/high-rise apartments
Seishinminami New Town - Restrictive District Plan
In contrast, Seishinminami operates under a specific District Plan with more restrictive zoning than typical Japanese areas, divided into:
- Center Districts - Administrative, commercial, and cultural facilities
- Residential Districts - Low-rise and mid/high-rise areas with specific regulations
- Special Business Districts - Office space, factories, and research facilities
- Peripheral Districts - Green spaces and institutional facilities
Notable regulations include minimum lot sizes (150 square meters), setback requirements, and prohibition of apartments in certain areas.
Mixed-Use in Practice: Small Business in Residential Areas
One of the most distinctive aspects of Japanese zoning is how it accommodates small-scale commercial uses within residential neighbourhoods. Even in Seishin's carefully planned communities, this flexibility creates vibrant, walkable neighbourhoods where daily services are seamlessly integrated into residential areas. These examples demonstrate how the theory translates into practice.
Example 1: Cafe LOGE (Seishin New Town)
Location: Japan, 〒651-2273 Hyogo, Kobe, Nishi Ward, Kojidai, 4 Chome−14−106
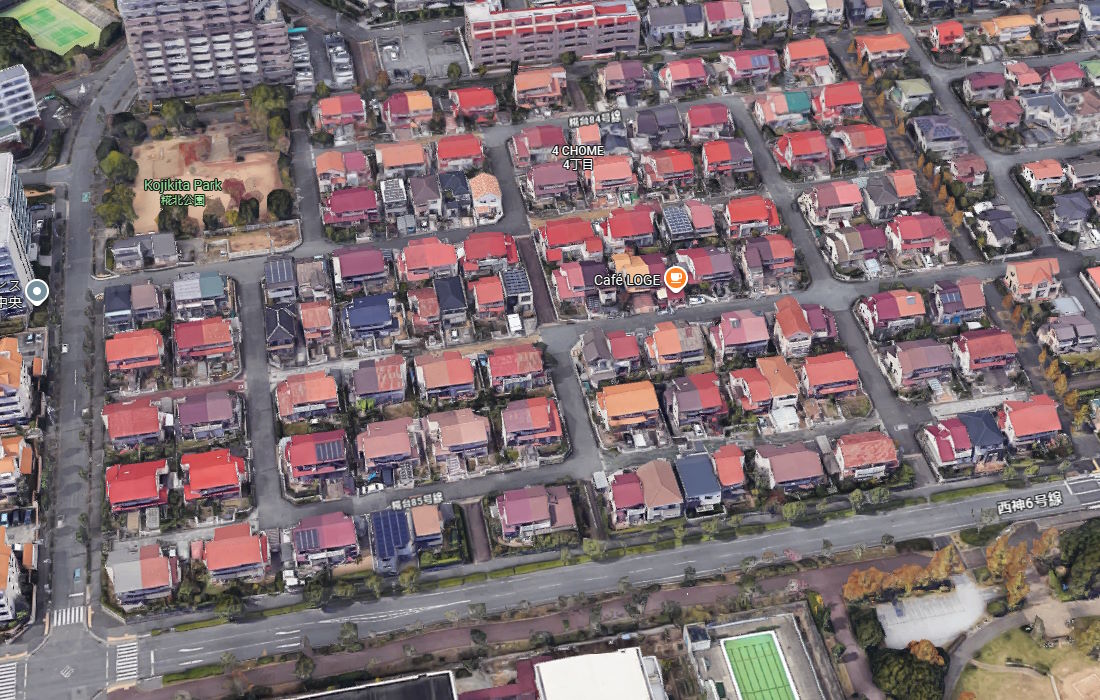
Aerial view showing residential context | View in Google Maps
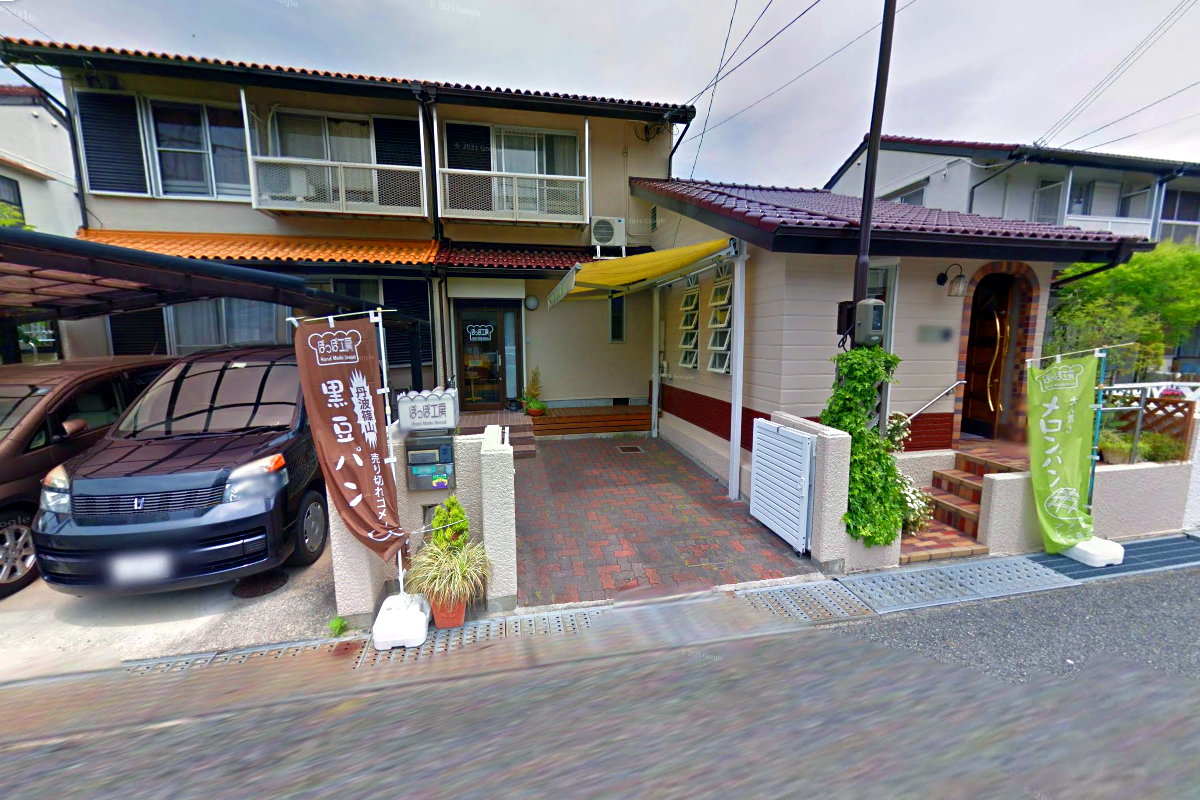
Cafe LOGE street-level view | View Street View
Located in the heart of Seishin New Town's residential area, Cafe LOGE exemplifies how Japanese zoning enables small businesses to thrive within neighbourhoods. This cozy cafe operates in what would be considered a strictly residential area under North American zoning, yet here it serves as a natural gathering place for local residents. The integration is so seamless that the cafe enhances rather than disrupts the residential character of the area.
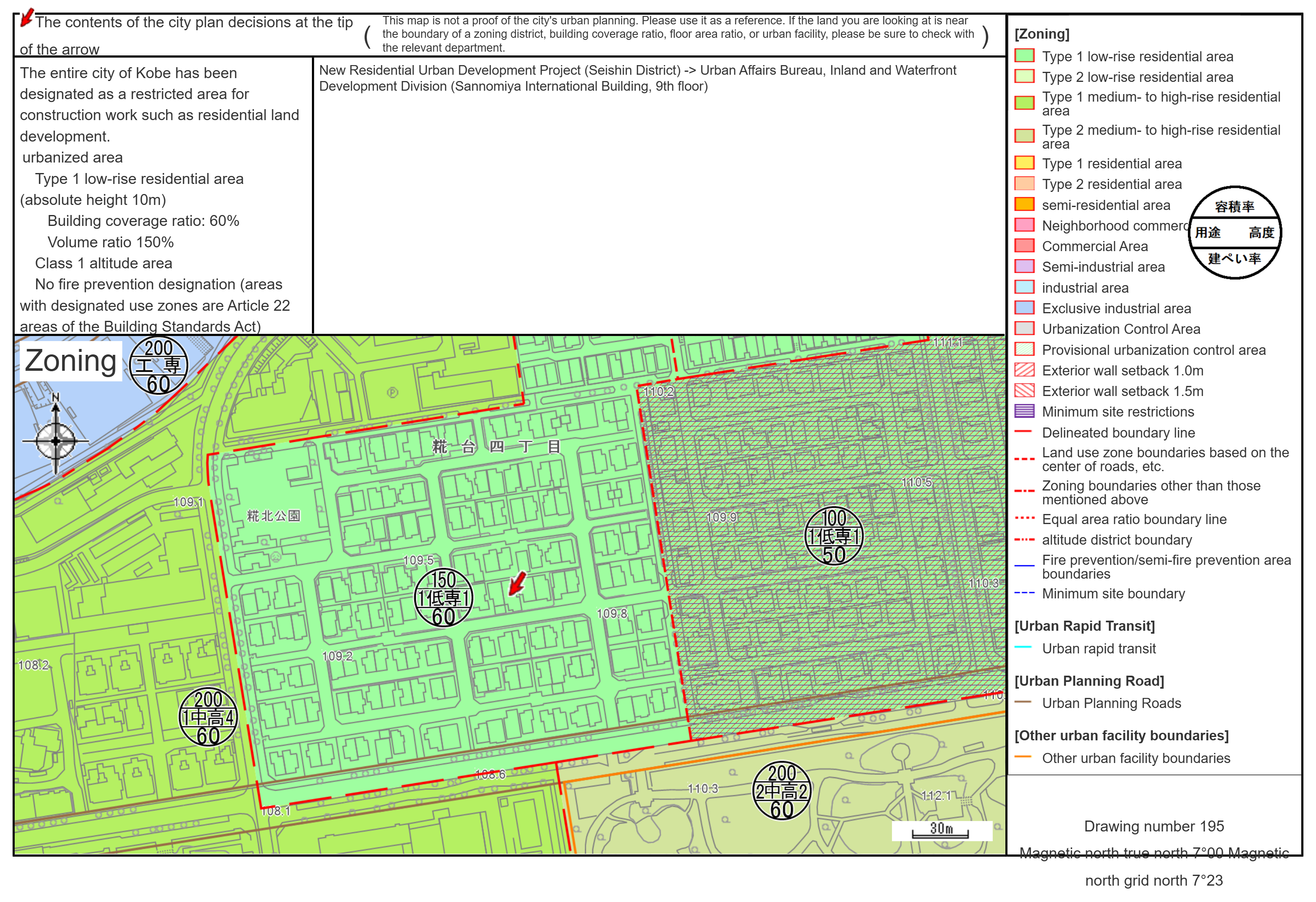
Zoning Analysis: Standard Japanese Flexibility
The area is zoned as "Type 1 low-rise residential area" under standard Japanese zoning regulations. As per Japanese Zoning rules, mixed-use of up to 50 square metres (538 square feet) is allowed by right when combined with residential use. This demonstrates the baseline flexibility that makes Japanese neighbourhoods inherently more walkable.
View Full Zoning ReportExample 2: Beauty Salon Kura (Seishinminami New Town)
Location: Japan, 〒651-2243 Hyogo, Kobe, Nishi Ward, Ibukidai Nishimachi, 3 Chome−5−1
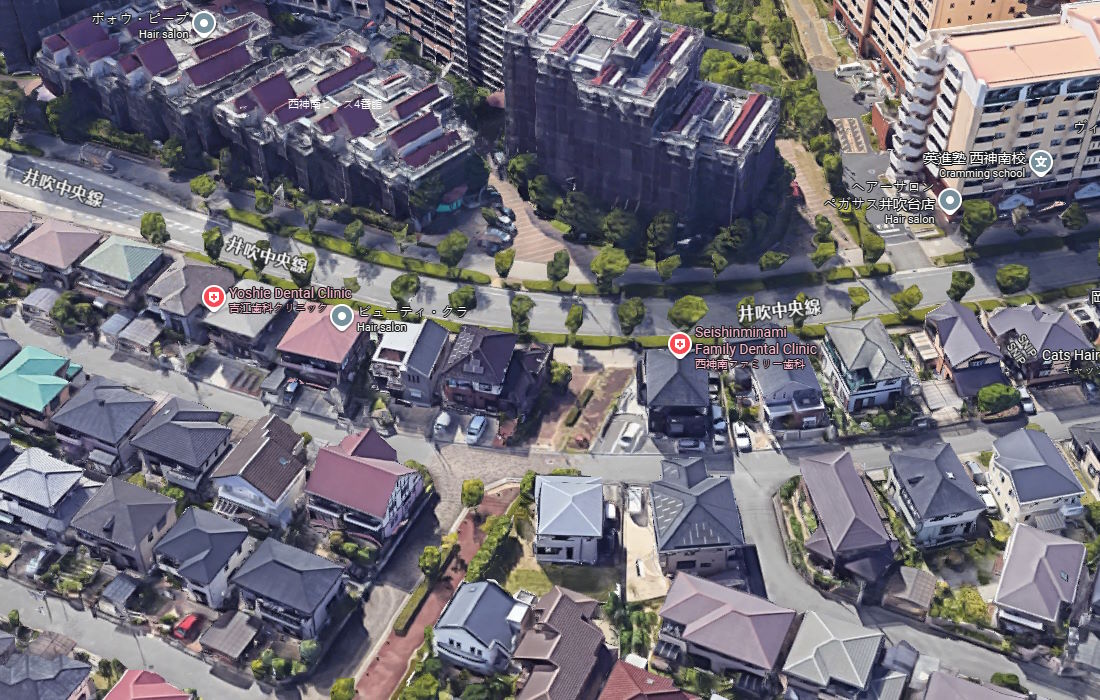
Aerial view showing business cluster | View in Google Maps
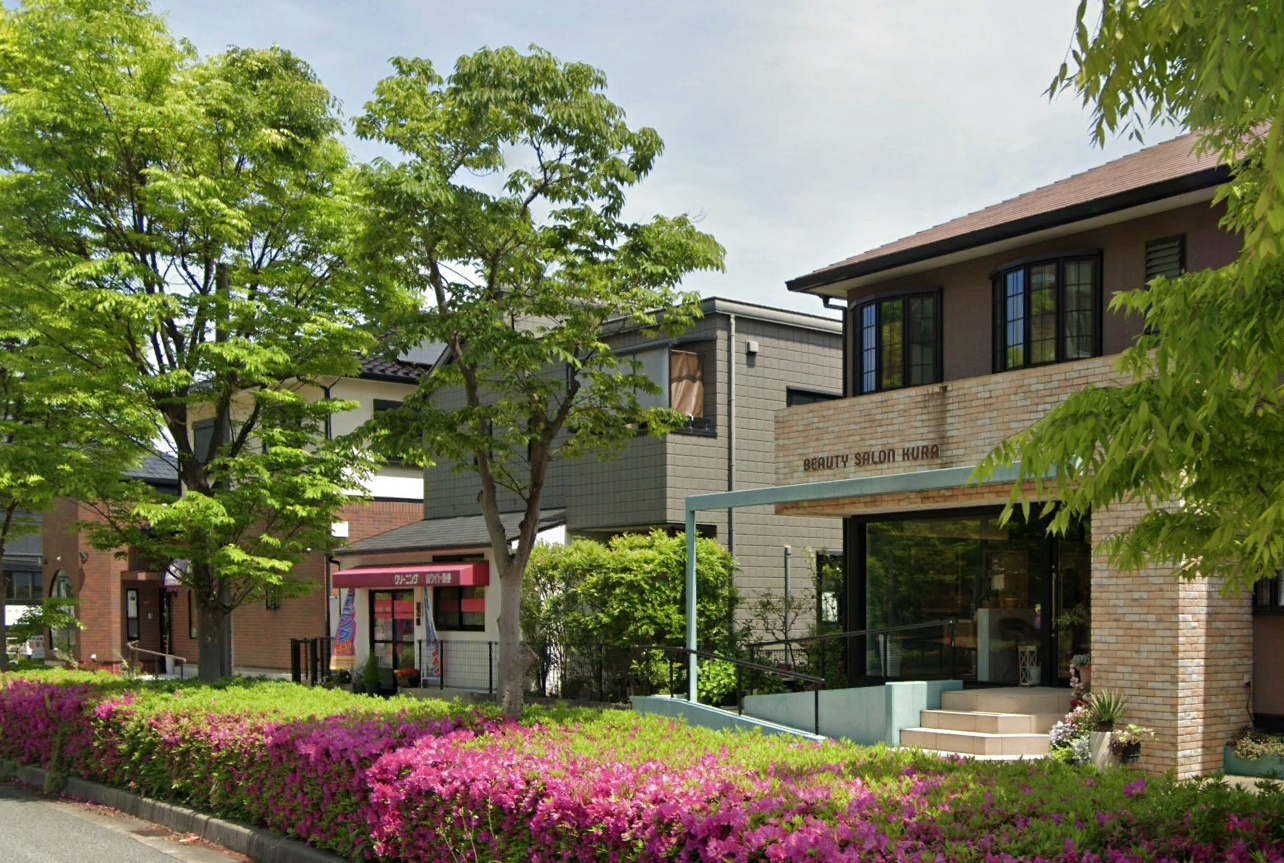
Beauty Salon Kura with neighbouring businesses | View Street View
This beauty salon represents an even more interesting case study—it operates within Seishinminami New Town's more restrictive district plan, alongside two dental clinics in the immediate vicinity. The clustering of these services creates a natural neighbourhood service hub that residents can easily walk to. What makes this particularly noteworthy is that it occurs in District B of the Seishin Second District Plan, which maintains the flexibility for small mixed-use despite otherwise stricter planning controls.
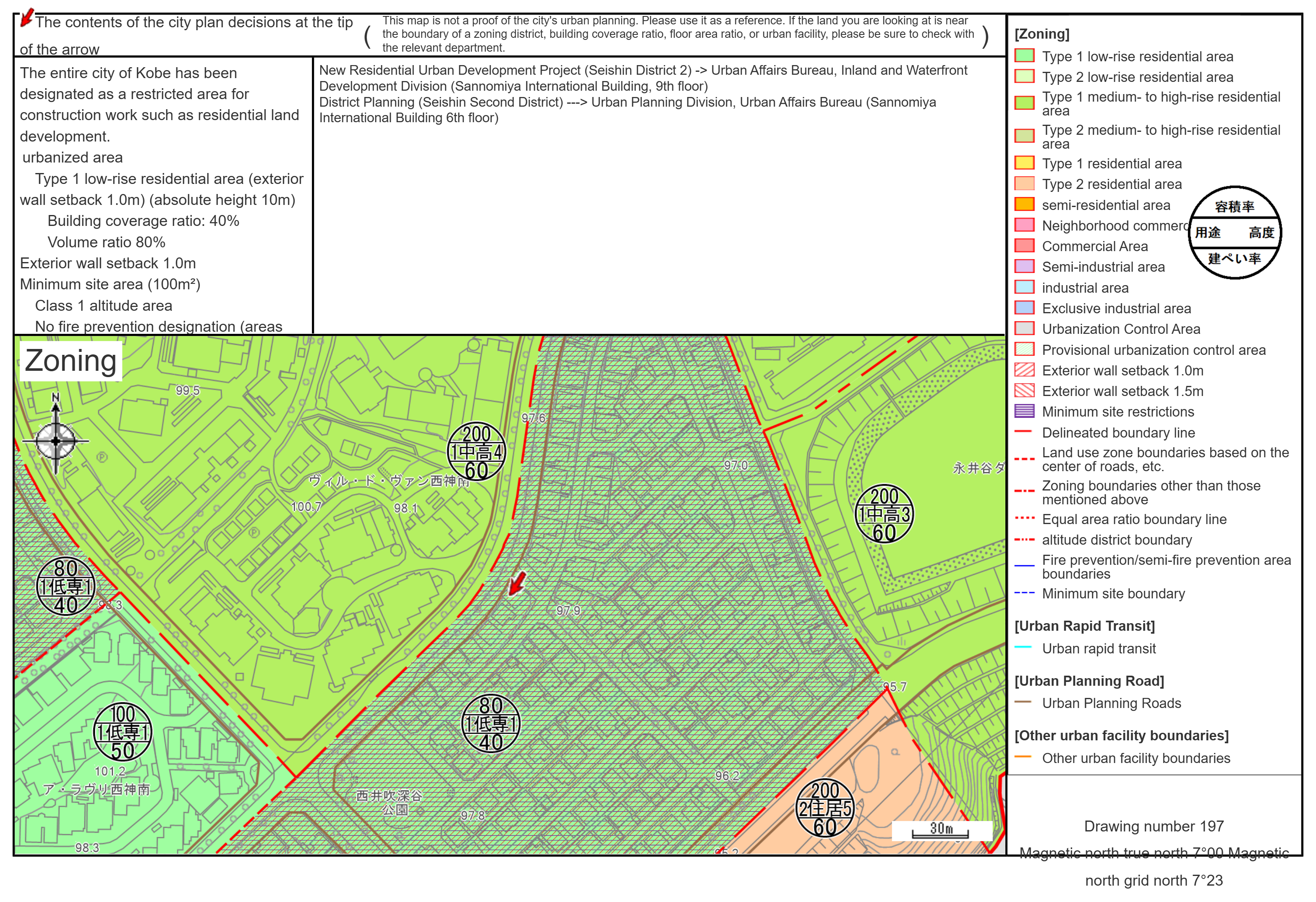
Zoning Analysis: District Plan Flexibility
Despite being within Seishinminami New Town's restrictive Seishin Second District Plan, this location falls within "Low-rise Residential District B" which preserves the 50 square metre mixed-use allowance. This demonstrates how even restrictive planned communities can maintain neighbourhood-serving businesses through careful zoning design—Districts A and C prohibit such uses, but District B allows them.
View Full Zoning ReportKey Takeaway: Walkable by Design
These examples demonstrate how Japanese zoning creates complete neighbourhoods where residents can access daily services within walking distance of their homes, even in carefully planned suburban communities. This approach supports local entrepreneurship while maintaining residential character, proving that mixed-use doesn't require sacrificing neighbourhood quality—it can enhance it.
Seattle-Vancouver Village: North American Design in Japan
Seattle-Vancouver Village in Google Maps | Go To Street View

The entrance to Vancouver Village, with Canadian-inspired house designs [Source]
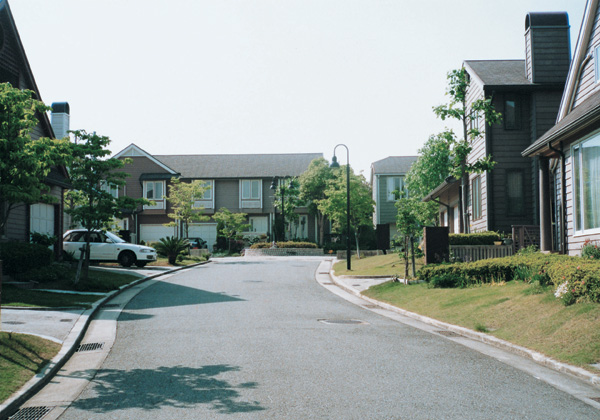
Seattle Village streetscape showing cul-de-sac design [Source]
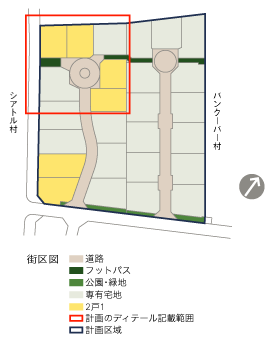
Site plan showing Seattle Village (left) and Vancouver Village (right) [Source]
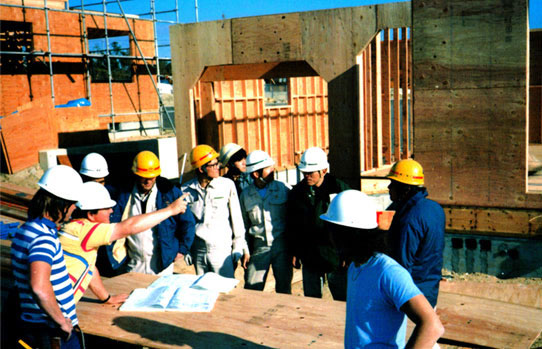
American Carpenter Radker teaching Japanese site supervisors about 2x4 construction methods [Source]
Within Seishin New Town, the Seattle-Vancouver Village (西神SVヴィレッジ) represents one of the most interesting housing experiments. Completed in 1989 in the Takenodai district, this project was Japan's first comprehensive attempt to create an authentic North American housing community.
According to the Japan Townscape Preservation League, the project created housing and townscape that matched what generations who grew up watching popular American TV dramas of the 1950s-60s had come to aspire to, with support directly from Seattle and Vancouver.
The book Seishin New Town Story outlines how this project was driven by Japan-US trade friction. The author, Kazuo Oumi, explains that during the late 1980s, Japan faced significant pressure from the United States over trade imbalances, with America arguing that Japan exported extensively but imported very little. The government began exploring housing imports as one potential solution to reduce this trade deficit.
The Seattle-Vancouver Village project emerged from this economic context, serving as an experiment in importing not just North American housing designs but also construction methods, including bringing American and Canadian carpenters to Japan to train local workers in 2x4 construction techniques.
Project Details
- Developed by the Kobe City Housing Supply Corporation (神戸市住宅供給公社)
- Design collaboration between North American and Japanese architects:
- Seattle Village: Mithun-Bowman-Emrick Group with Isshiki Architectural Design Office
- Vancouver Village: Jenish House Design with Kura Architectural Design Office
- Construction coordination by House Planning Inc. using CM (Construction Management) approach
- North American carpenters trained Japanese workers in 2x4 construction methods
Design Features
- 26 total homes (13 in Seattle Village, 13 in Vancouver Village)
- Cul-de-sac street layouts with communal center plazas
- Homes set back from streets with front yards and no boundary walls
- Average home size: 132m² (excluding 18m² garages)
- Average lot size: 240m²
- Three duplex buildings (six units total)
- Modified to suit Japanese climate, lifestyle needs, and building codes
- Platform frame (2x4) wood construction
The project was exceptionally popular, with competition rates averaging 60 applicants per home and peaking at nearly 120 applicants. While it may have started as a technical and trade-policy experiment, it demonstrates the strong cultural appeal of North American housing aesthetics in Japan, while simultaneously showcasing how those designs could be adapted to work within a more compact, planned community context.
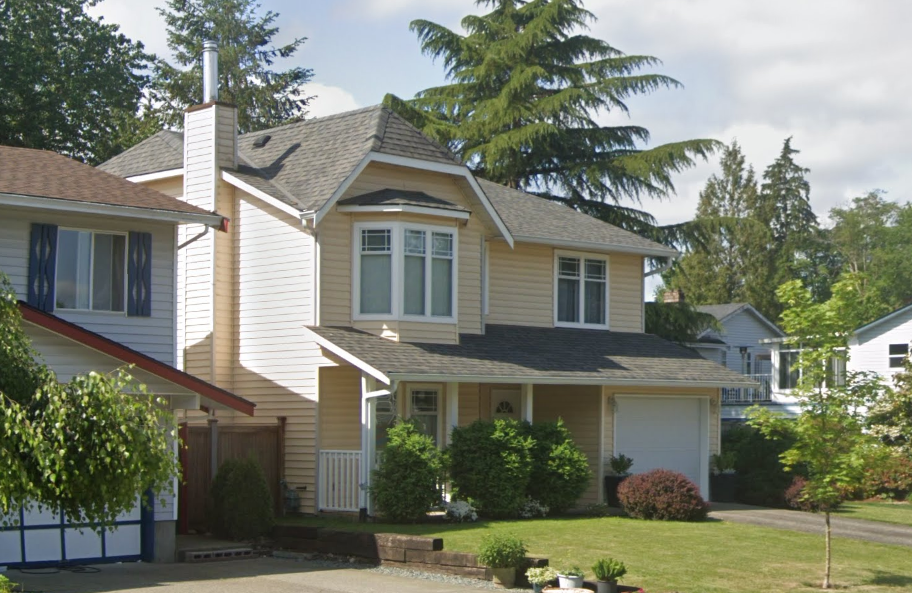
A popular Jenish House Design seen around neighbourhoods in Langley.
Jenish House Design, who worked on the Vancouver Village portion of Seishin New Town, is responsible for house designs found throughout British Columbia, making their "Vancouver Village" more of a reflection of houses built across BC during the 1980s and 1990s, particularly in suburban areas.
Jenish designed houses are especially prevalent in Langley (my home in Walnut Grove was designed by Jenish!) making this project particularly meaningful. The Vancouver Village shows how these designs, and in turn much of the housing stock in Langley, can still work well in a denser, more urban, context.
Book: Seishin New Town Story (西神ニュータウン物語)
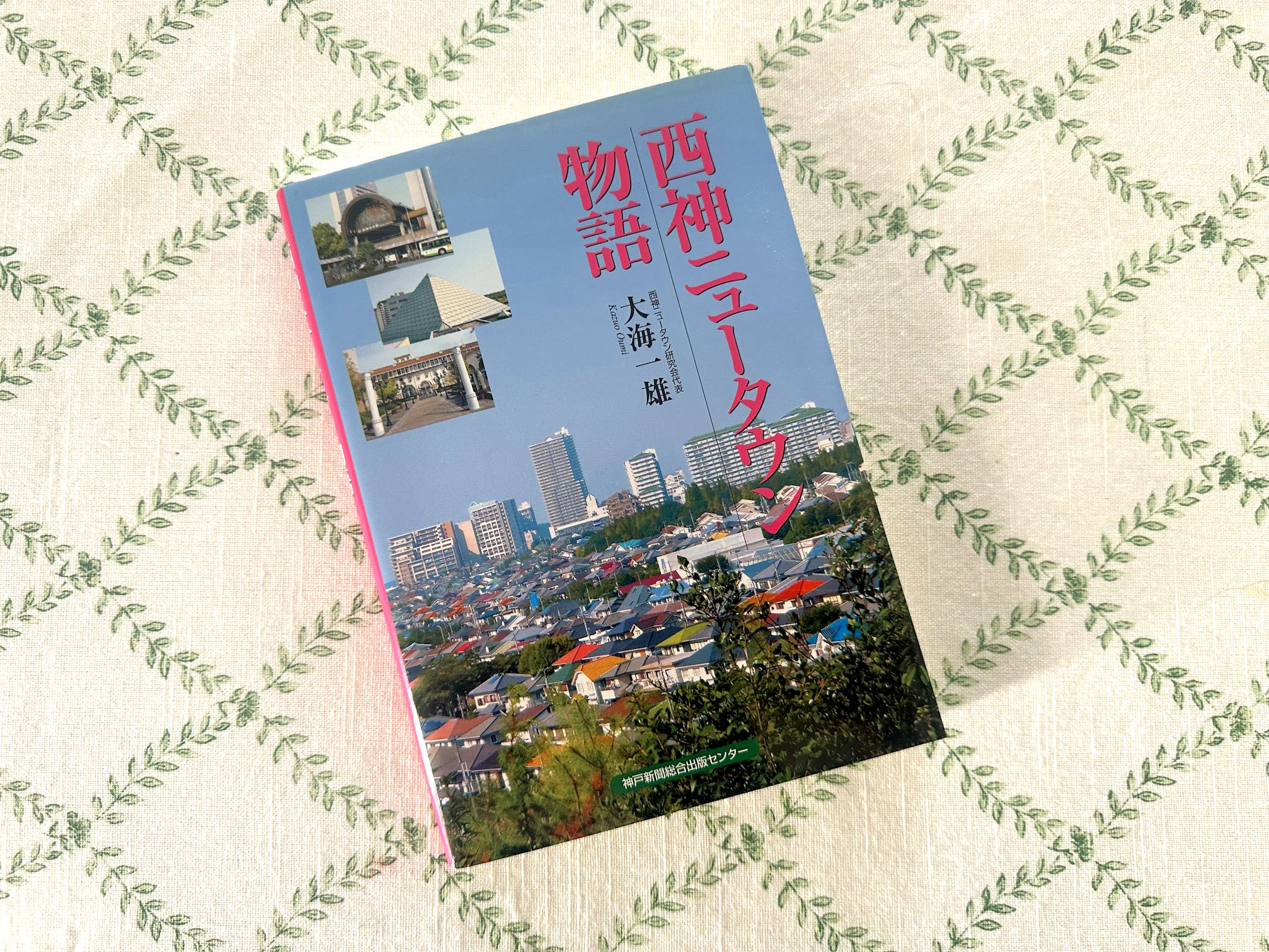
For the most comprehensive understanding of Seishin New Town's development, this Japanese book by Kazuo Oumi (大海一雄) provides an insider's perspective on the community's history, planning process, and evolution from concept to "Vintage Town."
Pre-War Origins (1938-1945)
The book reveals that Seishin New Town's concept originated much earlier than commonly known. Mayor Noda Bunichiro first proposed a new city in the Akashi plains in 1938, with the city council approving a rail line plan in 1942. Even during wartime, the city began purchasing land through a "Special Real Estate Fund" established in 1944, demonstrating remarkable long-term vision.
Cultural Geography
Oumi emphasizes the significance of Seishin New Town's location in historical Harima Province rather than Settsu Province (where central Kobe is located). This crossing of ancient provincial boundaries created administrative challenges but also connected the new town to the rich cultural heritage of the Harima region, including the ancient Harima-no-kuni Fudoki historical records.
Community-Led Research
As a founding member of the Western Seishin New Town Research Association, Oumi provides detailed insight into how residents have taken ownership of documenting and shaping their community's evolution. The book itself emerged from this grassroots research effort, demonstrating how communities can actively study and improve themselves.
From "New Town" to "Vintage Town"
The book explores how Seishin New Town has adapted to demographic changes and community maturation. Rather than viewing aging as decline, residents have pioneered the "Vintage Town" concept - celebrating the character and social connections that develop as planned communities mature, focusing on adaptive reuse and incremental renewal.
Purchase Options:
Book is out of print and available in Japanese only. Can sometimes be found second-hand on Amazon Japan or Yahoo Auctions Japan.
Publication Details
Author: 大海一雄 (Kazuo Oumi)
Publisher: 神戸新聞総合出版センター
Year: 2009
Municipal Development Corporation Model: How Kobe Financed Seishin
Seishin New Town represents one of Japan's most successful examples of municipal development corporation financing - a model that allowed Kobe City to maintain complete control over the development process while achieving financial sustainability.
Long-Term Land Banking Strategy
Kobe's approach began with remarkable foresight:
- 1944: City established "Special Real Estate Fund" (神戸市特別不動産資金) during wartime
- 1944-1947: Purchased land in Oshibe Valley area and other strategic locations
- Post-war: Continued land acquisition over decades before development
- 1960s-70s: Land values had appreciated significantly by development time
This patient capital approach meant the city acquired most land at pre-development prices, creating substantial equity before construction began.
What the City Built Directly
- All Infrastructure: Roads, water/sewer systems, parks, public facilities
- Transit System: Kobe Municipal Subway extension (designed for profitability)
- Schools: Elementary and middle schools coordinated with residential phases
- Land Preparation: Grading, utilities, subdivision of development parcels
Revenue Generation Strategy
The book, Seishin New Town Story, describes several revenue streams that made the project self-sustaining:
Housing Sales
Kobe City Housing Supply Corporation sold homes through installment savings programs, generating steady revenue that funded ongoing development phases.
Industrial Land Sales
Sales to companies in Seishin Industrial Park provided significant revenue, with higher-value industrial land helping subsidize residential development.
Transit Revenue
Subway designed for two-way ridership (workers to industrial parks, residents to downtown) to ensure operational profitability.
Financial Outcomes
While the book doesn't provide specific profit figures, it indicates the project was financially successful:
- Self-Sustaining: Each development phase funded subsequent phases
- Infrastructure Investment Recovered: Land value appreciation and sales covered infrastructure costs
- Municipal Asset Building: City retained ownership of key facilities and ongoing revenue streams
- Model for Replication: Success led to similar projects (Seishinminami, Research Park City)
Key Advantage: Integrated Control
Unlike development by national housing corporations or private developers, Kobe's municipal model allowed coordinated timing of housing, employment, transit, and services - reducing financial risk and ensuring quality outcomes. The book notes this integrated approach as crucial to both the project's success and its replicability.
Comparison to North American Models
This approach differs significantly from typical North American development financing:
Seishin Model
- Long-term municipal land banking
- Integrated infrastructure development
- Municipal corporation as master developer
- Patient capital approach
- Profit reinvestment in community assets
Typical North American Model
- Private developers acquire land at market prices
- Infrastructure funded through development charges
- Profit extraction to private shareholders
- Public sector reactive to private development
- Limited long-term community planning
"New Town" to "Vintage Town"
Western Seishin New Town Research Association
One of the most inspiring aspects of Seishin New Town is the active community-led research group that has emerged: the Western Seishin New Town Research Association (西神ニュータウン研究会).
Established in 2003, the association maintains an active schedule of community engagement through monthly meetings, newsletters, walking tours, and publications documenting the community's evolution. Their approach offers valuable lessons for how communities can thoughtfully manage neighbourhood maturation.
This resident-led organization functions similarly to Strong Towns groups in North America. They've pioneered the concept of "Vintage Town" (ヴィンテージタウン) as an alternative to the "New Town" model, focusing on celebrating the character and social connections that develop as communities age, adaptive reuse, and incremental renewal rather than major redevelopment.
Adapting to Community Maturation
The "Vintage Town" concept is further discussed in this essay by Wakio Sasahara of Western Seishin New Town Research Association - the recognition that communities need ongoing attention and adaptation as they age:
- Establishing community research groups like the Western Seishin New Town Research Association
- Creating opportunities for intergenerational exchange and community building
- Finding new uses for aging facilities and commercial areas
- Supporting cultural and recreational activities that build community identity
- Celebrating the character that develops as neighbourhoods mature
Lessons for Langley: Bridging North American and Japanese Approaches
Finding Middle Ground in Urban Form
Seishin New Town, and especially the Seattle-Vancouver Village project, demonstrates how aspects of North American suburban design can be integrated into a more compact, mixed-use Japanese framework:
- Familiar Housing Forms at Higher Densities: Single-family aesthetics achieved with smaller lots and more attached housing
- Cul-de-sacs as Community Spaces: Using dead-end streets not just for car access but as shared community spaces
- Mixing Housing Types: Integrating duplexes with single-family homes to increase density without dramatic visual changes
- Setbacks with Purpose: Front yards that are smaller than North American suburbs but still create a green streetscape
- Car Access Without Dominance: Accommodating vehicles without letting them dominate the landscape
For Langley, this suggests possibilities for incremental density increases that maintain familiar neighbourhood character while supporting more efficient land use and better transit viability.
Planning for Complete Communities
Beyond the housing itself, Seishin New Town offers broader lessons about community planning:
- Job-Housing Balance: Deliberately planning employment centers within or adjacent to residential areas
- Transit-First Development: Building the transit infrastructure before or concurrent with housing development
- Lifecycle Planning: Designing communities that can adapt to demographic changes over decades
- Green Infrastructure Networks: Creating connected green spaces rather than isolated parks
- Neighbourhood Retail: Supporting small-scale commercial within walking distance of homes
Relevance to Langley's Growing Areas
These lessons are particularly relevant for Langley as it plans:
- The Willoughby Town Centre development
- Future transit-oriented communities along the planned SkyTrain extension
- Redevelopment of aging single-family neighbourhoods
- Strategies for Brookswood-Fernridge and other growing areas
As Langley's first-generation suburbs themselves begin to age, these approaches to community renewal and adaptation become increasingly relevant. Rather than allowing older neighbourhoods to decline, a "Vintage Town" approach would seek to build on their established character while addressing emerging needs.
References & Further Reading
- 笹原和喜男 (2015): 住み続け、住み熟す ヴィンテージタウンをめざして [Living and Maturing in Place: Aiming for a Vintage Town], Original Source, 家とまちなみ 71号 [House and Townscape Vol. 71], pp.24-25
- 西神ニュータウン研究会 (2024): 西神ニュータウン研究会 会報 第237号 [Western Seishin New Town Research Association Newsletter No. 237], Original Source
- 神戸市みなと総局: 新都市整備本部事業ガイド [Kobe City Planning Department New Urban Development Headquarters Project Guide], Original Source
- 神戸市都市局: 西神第2地区 地区計画 [Seishin South (Dai-2) District Plan], Kobe City Urban Planning Bureau
- 全国町並み保存連盟 [Japan Townscape Preservation League]: 西神ニュータウン 西神SVヴィレッジ [Seishin New Town: Seishin SV Village]
- ハウス企画 [House Planning, Inc.]: ハウス企画監修の神戸S・Vビレッジ [Kobe S.V. Village Supervised by House Planning]
- 改革アップル [Reform Apple]: 西神シアトル・バンクーバービレッジ/兵庫県・神戸市 [Seishin Seattle-Vancouver Village / Hyogo Prefecture, Kobe City]
About Our Case Studies
These case studies were researched and compiled by Strong Towns Langley Chair, James Hansen, to identify successful implementations of people-first urban design principles that could inform development in our region.
Have a suggestion for a case study we should explore? Know of an interesting example of sustainable, financially resilient urban development?
Contact James directly at james@strongtownslangley.org, find him on our discord, or contact us with your ideas.

James Hansen
Strong Towns Langley Chair
