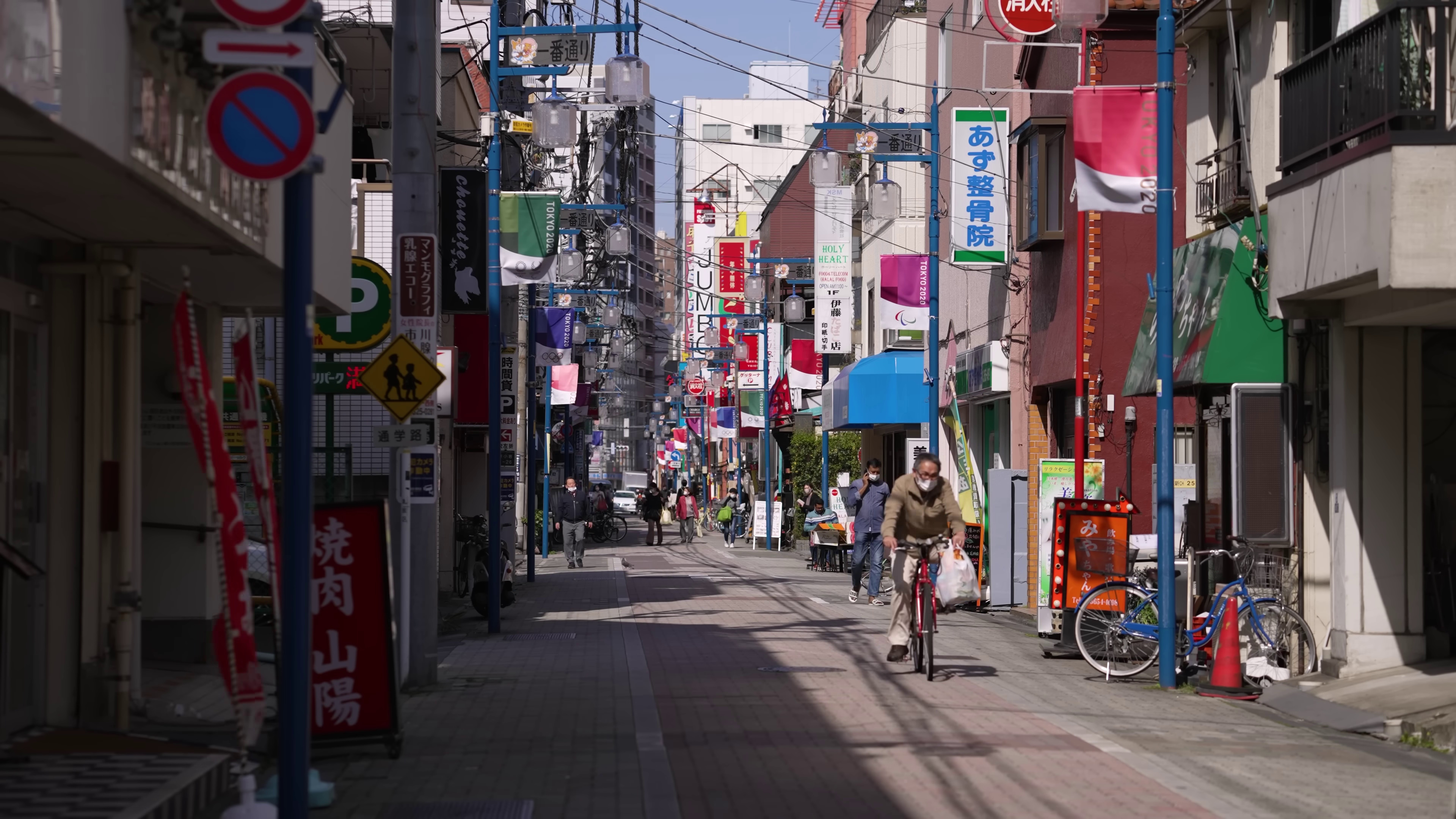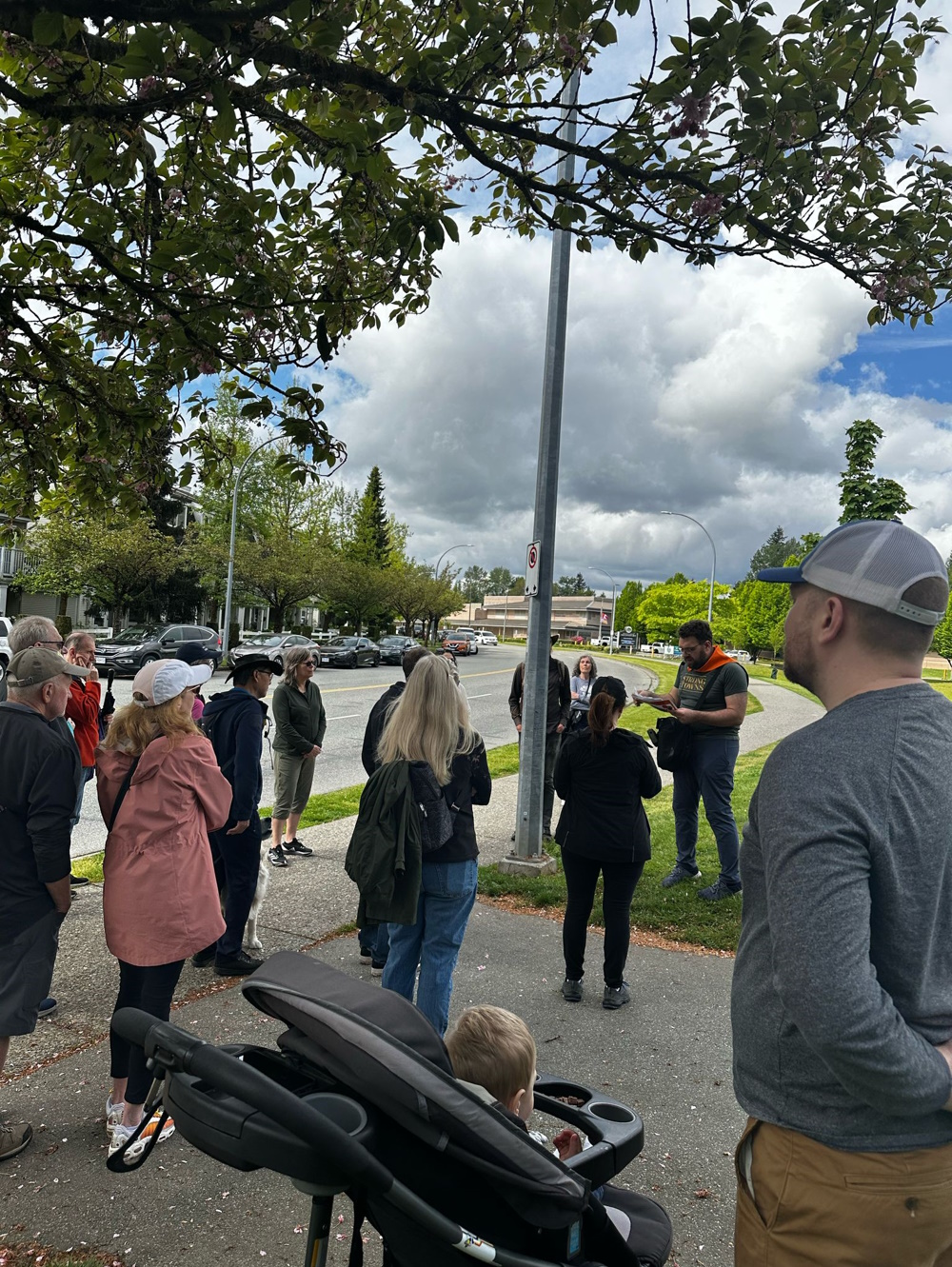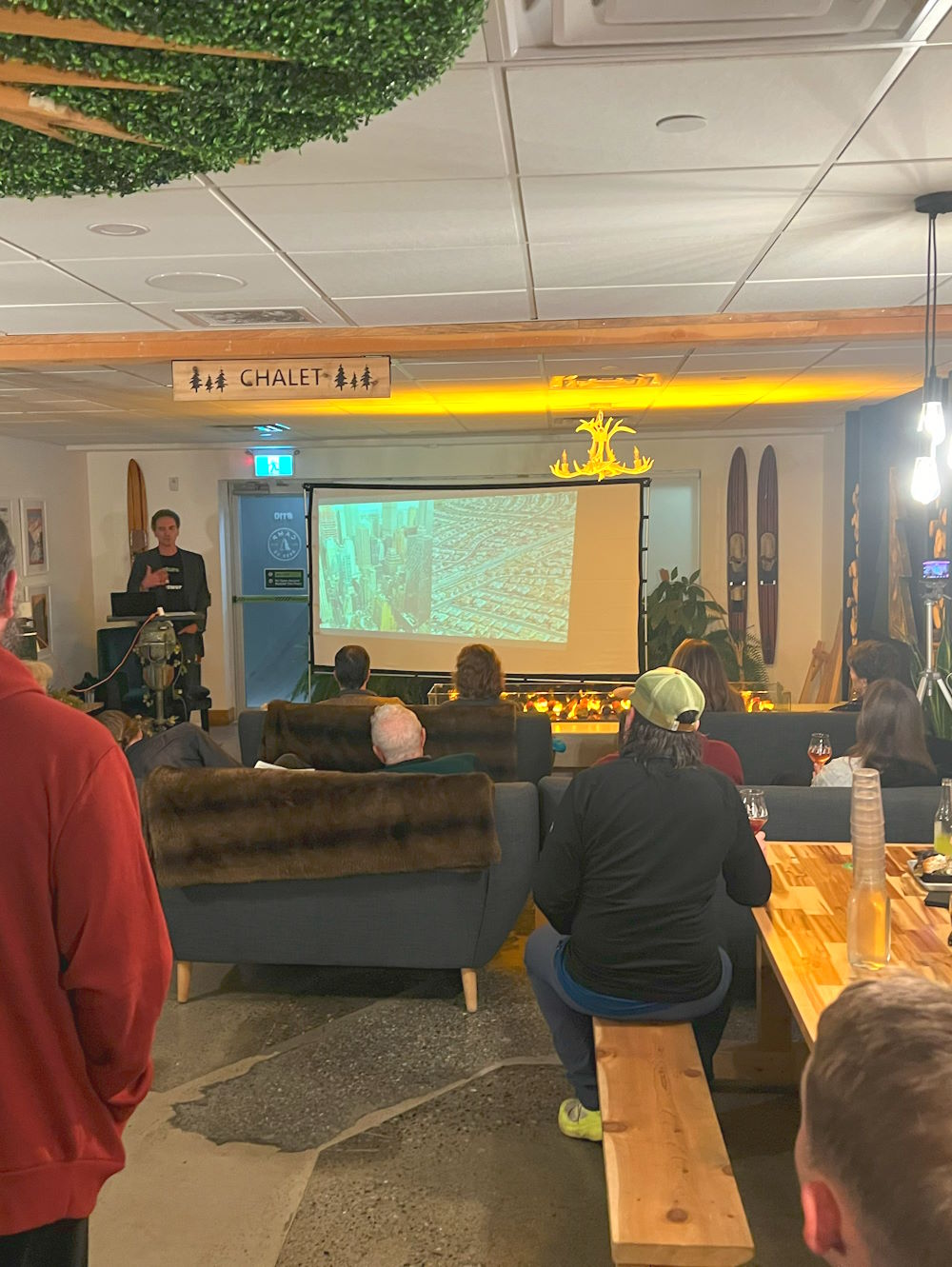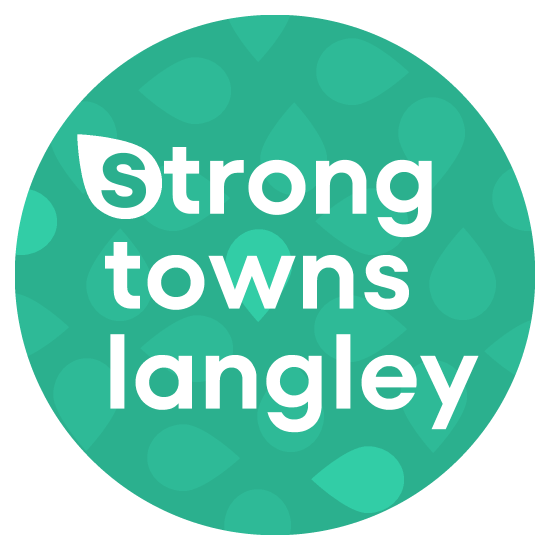Why Japan Looks the Way it Does: Zoning
Introduction of Urban Land Use Planning System in Japan (2003)
Archived from Ministry of Land, Infrastructure and Transport.
Key Differences from North American Zoning
1. Mixed-Use by Default
Unlike North America's strict single-use zoning that separates residential, commercial, and industrial areas, Japanese zoning follows a cumulative or "cascade" system. Lower categories allow for specific uses, while each higher category adds more permitted uses.
2. No Single-Family-Only Zones
Even in the lowest density residential zones (Category 1), multi-family housing is permitted. This means apartments, duplexes, and other housing types can be built virtually anywhere, increasing housing options and affordability.
3. Small-Scale Commercial Everywhere
Small shops, offices, and restaurants are allowed in residential areas. In Category 1 zones, businesses under 50 square meters (about 500 square feet) can operate within homes as long as they occupy less than half the total floor space.
4. Housing Almost Everywhere
Housing can be built in almost all zones, including commercial and industrial zones (except "exclusively industrial" zones). This creates opportunities for housing near employment centers and reduces commuting needs.
5. Form-Based Regulations
Instead of focusing primarily on use, Japanese zoning regulates building envelope through Floor Area Ratio (FAR), Building Coverage Ratio (BCR), and slant plane restrictions. These controls address light, air, and building mass rather than strictly prescribing uses.
The 12 Zoning Categories
| Zone Type | Key Characteristics |
|---|---|
| Category 1 Low-Rise Residential | Single and multi-family homes, small shops, kindergartens, clinics |
| Category 2 Low-Rise Residential | All Category 1 uses plus slightly larger shops and offices |
| Category 1 Medium/High-Rise Residential | All previous uses plus larger apartment buildings |
| Category 2 Medium/High-Rise Residential | All previous uses plus hotels and larger retail |
| Category 1 Residential | All previous uses plus department stores under 3,000m² |
| Category 2 Residential | All previous uses plus karaoke establishments |
| neighbourhood Commercial | All previous uses plus larger shops and department stores |
| Commercial | All previous uses plus larger entertainment facilities |
| Industrial | All previous uses plus factories with environmental controls |
| Quasi-Industrial | All previous uses plus factories with moderate environmental impact |
| Industrial | All previous uses plus factories with significant environmental impact |
| Exclusively Industrial | The only zone where housing is not permitted |
The cumulative nature of these zones means that as you move down the list, more uses are permitted while still allowing the uses from previous categories.
Real-World Examples
Typical Residential Neighbourhood
In a Japanese residential neighbourhood, you'll often find:
- Single-family homes next to small apartment buildings
- Corner stores and small grocery shops integrated within housing areas
- Home-based businesses like small cafes, bakeries, or professional offices
- Schools, shrines, temples, and clinics within walking distance
- Narrow streets that naturally calm traffic
The result is communities where daily needs can be met within walking distance, reducing car dependence and creating lively, safe neighbourhoods.
Quasi-Industrial Areas
In areas zoned as quasi-industrial, you might see:
- Small factories operating next to residential buildings
- Housing developments alongside light industrial uses
- Mixed commercial and industrial activities
- Workers living close to their workplace
While this might seem chaotic by North American standards, it creates efficient land use, reduces commute times, and fosters small-scale entrepreneurship and local economic activity.

A typical mixed-use street in Japan with ground-floor retail and upper-floor residential
Outcomes & Benefits
Urban Form Benefits
- Walkable Communities: Everyday services within walking distance
- Human-Scale Development: Buildings and streets sized for pedestrians
- Efficient Land Use: Less land wasted on parking and setbacks
- Incremental Development: Small-scale changes can occur organically
- Activity Throughout the Day: Mixed uses create 24-hour activity and safety
Economic Benefits
- Small Business Opportunity: Lower barriers to entry for entrepreneurs
- Affordable Small-Scale Space: Business spaces of many sizes
- Housing Affordability: More housing supply and diverse options
- Reduced Transportation Costs: Less need for car ownership
- Infrastructure Efficiency: Higher density lowers per capita costs
Social Benefits
- Independence for Children: Safe mobility for young people
- Aging in Place: Seniors can remain in their communities
- Social Interaction: More chance encounters with neighbours
- Reduced Isolation: Greater community connection
- Health Benefits: More active transportation and walking
Complementary Systems
Transit-Oriented Development
Japan's zoning system works hand-in-hand with its transit infrastructure. Higher density development is focused around train stations, creating a virtuous cycle:
- Dense, mixed-use stations areas support transit ridership
- Excellent transit reduces car dependency
- Reduced car dependency means less space needed for parking
- Less parking means more land available for development
- More development around stations increases transit ridership
Parking Policies
Unlike North America, Japan generally does not mandate minimum parking requirements for developments:
- To own a car, residents must prove they have an off-street parking space
- This places the cost of parking on car owners, not on society at large
- Businesses can decide how much parking to provide based on market demand
- Land can be used more efficiently without mandatory parking lots
- Small businesses can thrive without the burden of providing parking
The District Plan Exception: Local Override of National Standards
District Plans (地区計画)
While Japan's zoning system is generally more permissive than North American approaches, it's important to understand that local governments can create more restrictive regulations through District Plans:
- Established under Article 12-4 of the City Planning Law
- Allow municipalities to set detailed, site-specific regulations
- Can be more restrictive than the base zoning categories
- Created with input from local residents and landowners
- Often include detailed design guidelines and use restrictions
Common Applications
District Plans that override the generally permissive nature of Japanese zoning are most commonly found in:
- New Town Developments: Master-planned communities with comprehensive design approaches
- High-End Residential Areas: neighbourhoods seeking to maintain exclusivity and property values
- Historical Districts: Areas with traditional architectural styles to preserve
- Special Development Zones: Areas developed by a single entity seeking unified character
Surprising Restrictions
District Plans can create regulations that might surprise those familiar with Japan's generally mixed-use approach:
- Single-Family Only Areas: Some district plans prohibit apartment buildings entirely, creating effectively single-family-only neighbourhoods similar to North American suburbs
- Stricter Use Separation: More rigid separation of residential and commercial uses than standard zoning
- Detailed Design Requirements: Specifications for building appearance, materials, colors, and landscaping
- Minimum Lot Sizes: Requirements that prevent smaller, more affordable housing options
Seishinminami New Town (Seishin 2nd District) in Kobe uses a district plan to create more restrictive zoning than would normally be allowed under Japan's national framework. Despite being in Category I low-rise residential zones (which typically permit low-rise apartments), the district plan explicitly prohibits apartment buildings in certain residential districts, creating an essentially North American-style single-family-only neighbourhood.
Learn More about Seishin New Town and Seishinminami New TownThese exceptions highlight how even within Japan's generally flexible system, local governments can create more restrictive environments when deemed appropriate for specific development goals or community preferences.
Lessons for Langley
While Langley operates within the British Columbia planning framework, there are valuable lessons we can draw from Japan's approach to zoning:
- Allow More Mixed Uses: Encourage small-scale commercial in residential neighbourhoods
- Permit Multi-Family Housing Broadly: Remove single-family-only restrictions
- Focus on Form, Not Just Use: Consider building form regulations that address scale and relationship to the street
- Reduce Parking Requirements: Allow market demand to determine parking needs
- Enable Home-Based Businesses: Make it easier to operate small businesses from homes
- Incremental Development: Allow smaller lot sizes and gradual intensification
By adapting elements of Japan's approach to our local context, we can create more vibrant, walkable, and financially resilient communities in Langley while preserving neighbourhood character and enhancing quality of life.
References & Further Reading
- Life Where I'm From: YouTube Channel / Website.
Special thanks to Life Where I'm From for creating the featured video!
About Our Case Studies
These case studies were researched and compiled by Strong Towns Langley Chair, James Hansen, to identify successful implementations of people-first urban design principles that could inform development in our region.
Have a suggestion for a case study we should explore? Know of an interesting example of sustainable, financially resilient urban development?
Contact James directly at james@strongtownslangley.org, find him on our discord, or contact us with your ideas.

James Hansen
Strong Towns Langley Chair




