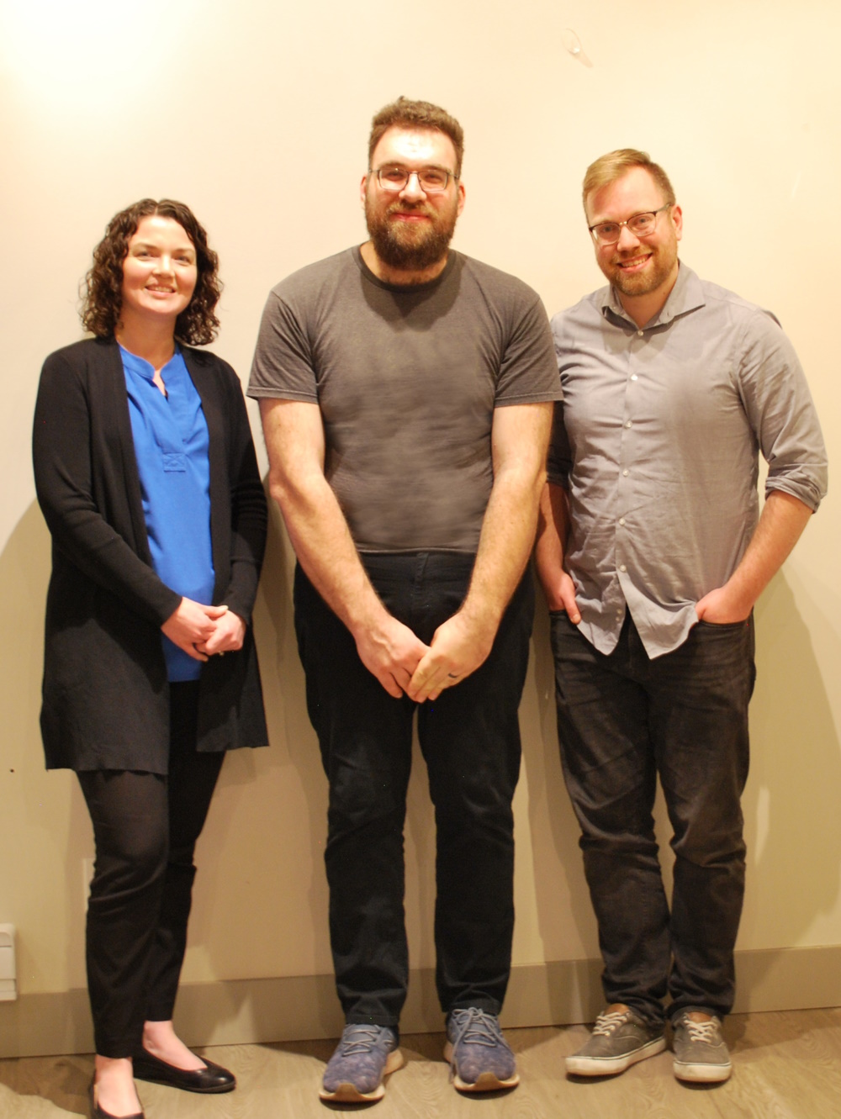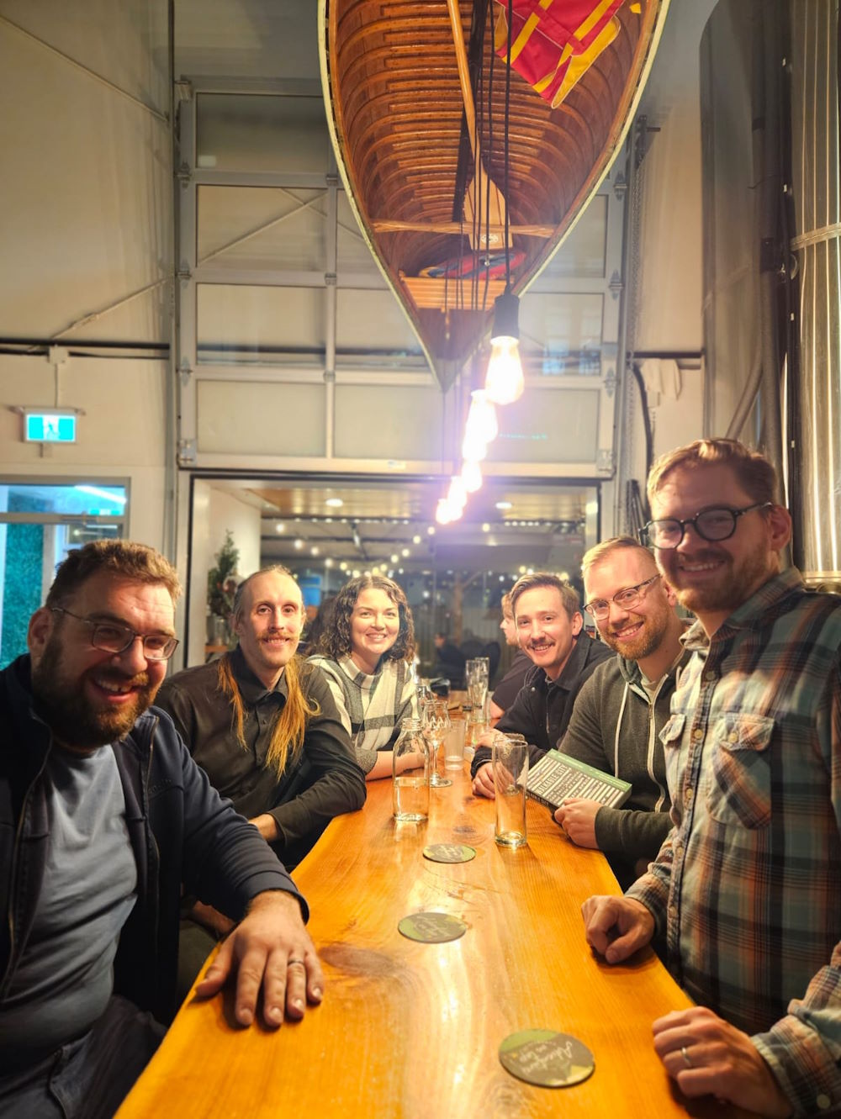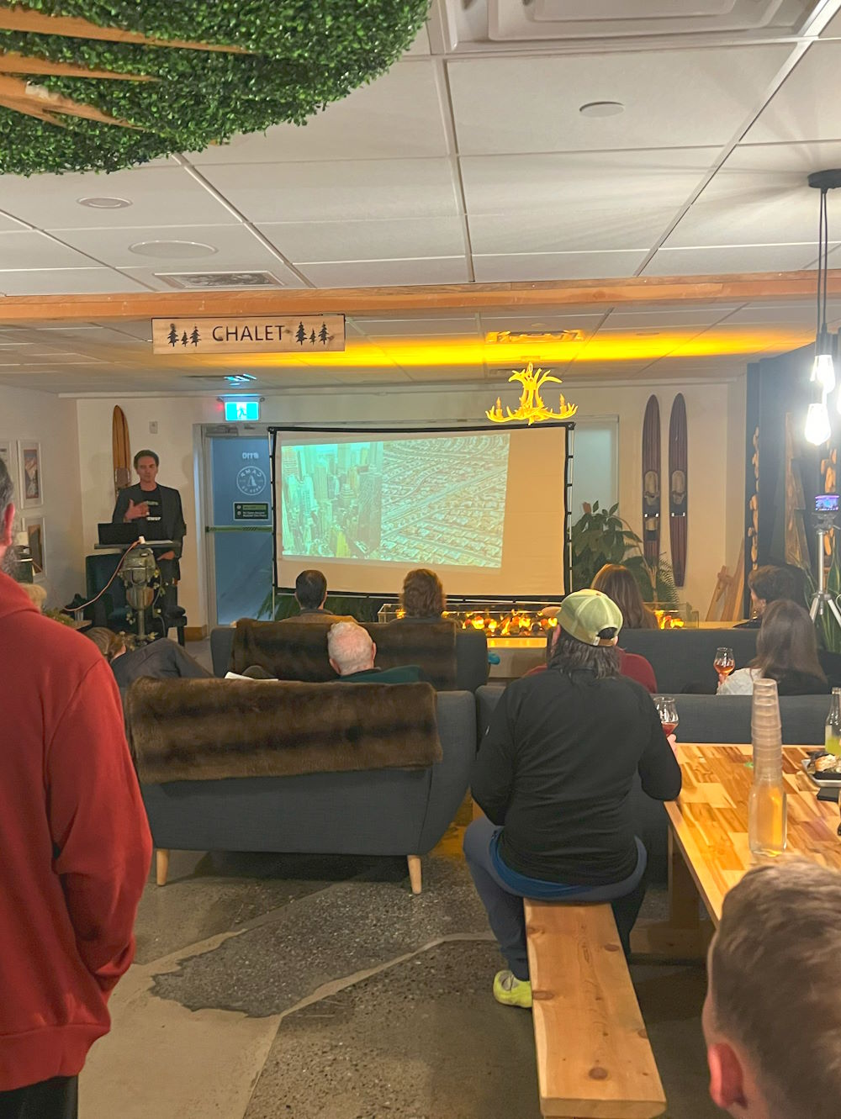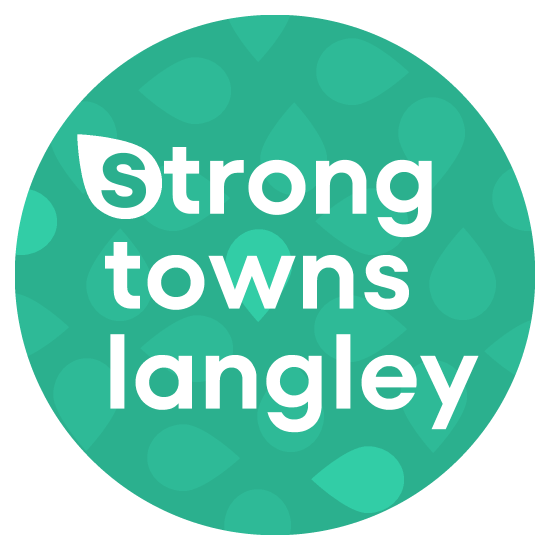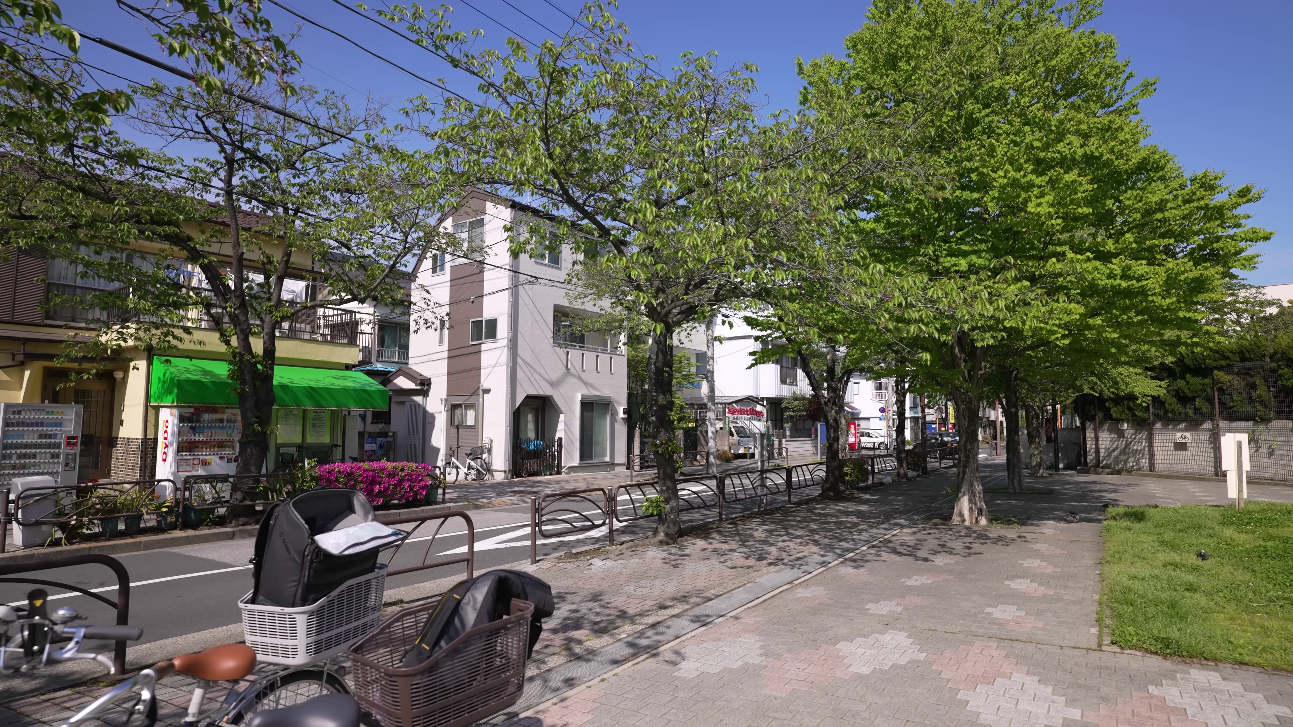
Japan's Zoning Model
Japan's unique approach to zoning creates vibrant, mixed-use neighbourhoods where small businesses coexist with housing, creating walkable communities with convenient access to daily needs.
- Mixed-use zoning allowing homes, shops, and offices to coexist
- Even the lowest density zones permit multi-family housing
- Business-friendly regulations that enable small-scale entrepreneurship
- High transit usage with development focused around stations
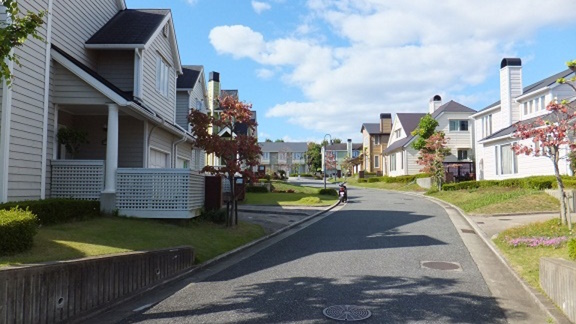
Seishin New Town
Seishin New Town in Kobe demonstrates comprehensive urban planning that integrates housing, employment, and amenities while balancing Japanese efficiency with North American housing aesthetics.
- Balanced new town development with jobs, housing, and amenities
- Seattle-Vancouver Village with North American housing designs
- Transit-oriented community structure with mixed uses
- Evolution from "New Town" to "Vintage Town" as the community matures
Japanese Urban Development Principles
Japan has developed distinctive approaches to urban planning and development that differ significantly from North American practices. These case studies highlight several key principles that contribute to Japan's success:
Key Urban Planning Elements
- Mixed-Use Integration: Housing, commercial, and light industrial uses coexist
- Transit-Oriented Development: Communities built around transit stations
- Housing Diversity: Multiple housing types in the same neighbourhood
- Form-Based Regulations: Focus on building form rather than just use
- Pedestrian Priority: Streets and spaces designed for walking
Lessons for Langley
- Mixed-Use Areas: Allow more integration of daily needs with housing
- Regulatory Flexibility: Create zoning that enables diverse uses
- Transit Planning: Design communities around future transit corridors
- Housing Innovation: Explore different housing forms that balance density with character
- Walkable Communities: Prioritize pedestrian connectivity and neighbourhood services
Adapting Japanese Concepts for British Columbia
While Japanese and North American contexts differ significantly, there are many elements from Japan's urban development that can be thoughtfully adapted to Langley's context:
- Form Regulations: Adopting regulations that focus more on building form and less on use
- Small-Scale Commercial: Enabling small neighbourhood shops and businesses
- Housing Diversity: Allowing gentle density through a variety of housing types
- Transit/Land Use Coordination: Planning development in coordination with future transit
- Neighbourhood Maturation: Planning for how communities can evolve and adapt over decades
By studying these Japanese examples, we can find middle ground between North American suburban patterns and more efficient, sustainable development approaches.
About Our Case Studies
These case studies were researched and compiled by Strong Towns Langley Chair, James Hansen, to identify successful implementations of people-first urban design principles that could inform development in our region.
Have a suggestion for a case study we should explore? Know of an interesting example of sustainable, financially resilient urban development?
Contact James directly at james@strongtownslangley.org, find him on our discord, or contact us with your ideas.

James Hansen
Strong Towns Langley Chair
